Home
Single Family
Condo
Multi-Family
Land
Commercial/Industrial
Mobile Home
Rental
All
Show Open Houses Only
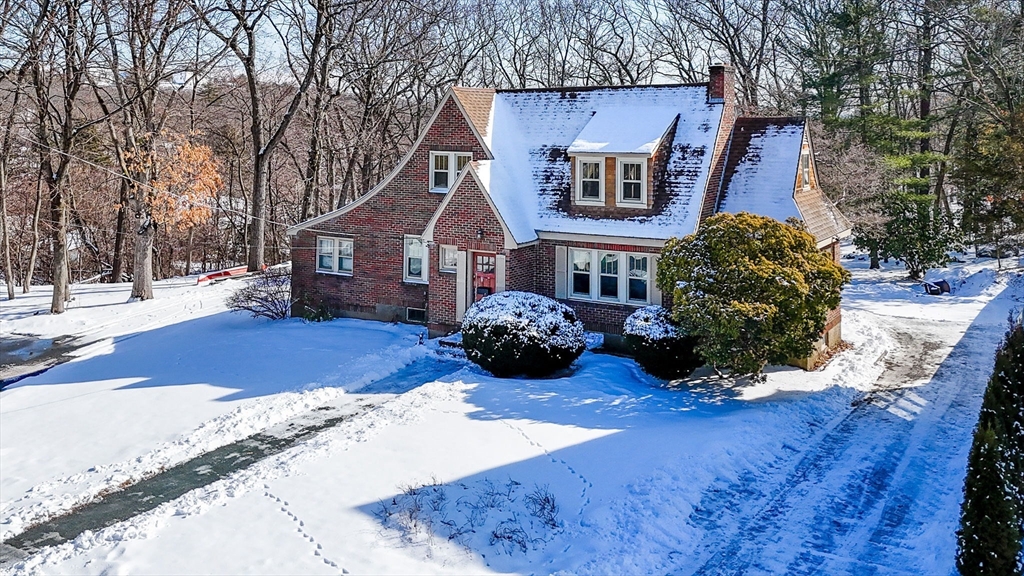
38 photo(s)
|
Lynn, MA 01904
|
Sold
List Price
$549,000
MLS #
73332905
- Single Family
Sale Price
$580,000
Sale Date
3/14/25
|
| Rooms |
7 |
Full Baths |
2 |
Style |
Tudor |
Garage Spaces |
0 |
GLA |
1,726SF |
Basement |
Yes |
| Bedrooms |
3 |
Half Baths |
1 |
Type |
Detached |
Water Front |
No |
Lot Size |
14,552SF |
Fireplaces |
1 |
Discover an amazing opportunity on a dead-end street in Ward 1, where this special home awaits with
untold potential. On the market for the first time in 60 years, this property offers a tranquil
setting, backing up to beautiful woods. The first floor features a spacious living room, a versatile
sunroom/office, a dining room/den, a large kitchen with a dining area, and a convenient half bath.
The kitchen leads to a sun drenched three-season porch, perfect for enjoying the serene
surroundings. Upstairs, envision a large main suite with hardwood floors throughout. One bedroom and
two bathrooms are currently gutted, providing a blank canvas for your creative finishing touches.
With its peaceful location and flexible living spaces, this home is perfect for those looking to
create their dream oasis. Don’t miss the chance to make this unique property your own! Sold as is.
No heat or running water.
Listing Office: Premier Realty Group, Inc., Listing Agent: Michael Hegarty
View Map

|
|
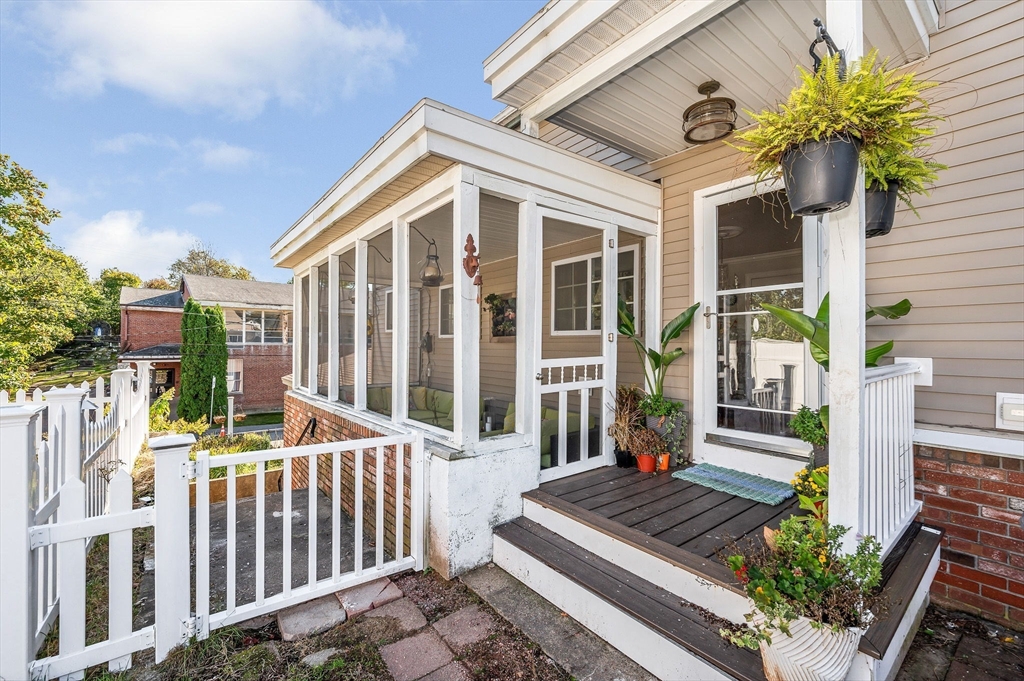
42 photo(s)
|
Salem, MA 01970
|
Sold
List Price
$619,000
MLS #
73303405
- Single Family
Sale Price
$624,000
Sale Date
12/18/24
|
| Rooms |
6 |
Full Baths |
1 |
Style |
Other (See
Remarks) |
Garage Spaces |
2 |
GLA |
1,653SF |
Basement |
Yes |
| Bedrooms |
3 |
Half Baths |
1 |
Type |
Detached |
Water Front |
No |
Lot Size |
3,751SF |
Fireplaces |
2 |
SUNDAY OPEN HOUSE CANCELLED! Seller accepted offer. Located in the heart of historic SALEM, this
charming 3-bedroom house offers a perfect blend of comfort & style. The EAT-IN KITCHEN is sunny &
bright, featuring STAINLESS STEEL APPLIANCES, gas stove, roomy peninsula & a HALF BATH, ideal for
any home chef. The main floor also boasts a spacious LIVING ROOM w/ FIREPLACE, & a vintage dining
room complete with TIN CEILING. Head on upstairs to find 3 BEDROOMS & a FUL BATH w/TILED SHOWER.
The lower level is where you will find your laundry area & plenty of storage along with a cozy
FAMILY ROOM w/additional GAS FIREPLACE dedicated HOME OFFICE, & serene SITTING ROOM. This home has
space for every occasion! Head outside to enjoy the lovely, SCREEN ROOM & FENCED-IN yard, complete
with PATIO & FIREPIT areas, perfect for entertaining or relaxing. The property also includes a 2 CAR
GARAGE for added convenience. Discover the "MAGIC" of living in Salem with this beautiful
home.
Listing Office: Premier Realty Group, Inc., Listing Agent: Jan Triglione Team
View Map

|
|
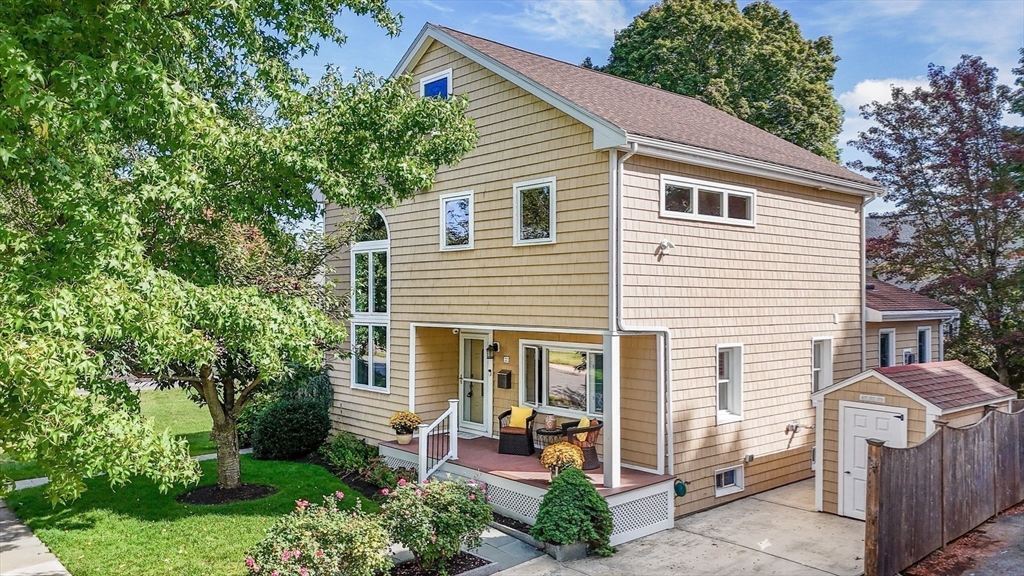
36 photo(s)
|
Stoneham, MA 02180
|
Sold
List Price
$759,000
MLS #
73297374
- Single Family
Sale Price
$870,000
Sale Date
11/14/24
|
| Rooms |
6 |
Full Baths |
1 |
Style |
Colonial,
Contemporary |
Garage Spaces |
0 |
GLA |
1,892SF |
Basement |
Yes |
| Bedrooms |
2 |
Half Baths |
1 |
Type |
Detached |
Water Front |
No |
Lot Size |
5,000SF |
Fireplaces |
1 |
Contemporary Colonial is meticulously updated & seamlessly blends exquisite finishes, open concept
design & natural light. Sunlight abounds through the French doors, Transom & Palladian windows.
Impressive family room w/ cathedral ceilings, two skylights & cast-iron gas stove. Deck access to
private, fully fenced yard w/ stonework, plantings, two fire pits & new hot tub for relaxation.
Gourmet cooks kitchen w/ custom cherry cabinets, large island, stainless steel appliances, quartz
countertop & crown molding. Combination living/dining rm with tiled gas fireplace with dentil
molding & hickory floors. Luxurious primary suite with spa quality bath. This striking oasis
delights with whirlpool tub, walk in closet & dual head shower. Completing the 2nd floor is another
bedroom, bamboo floors & sitting area w/ custom shelving for library or art display. Inviting front
porch to enjoy your morning coffee. Stunning, move in ready home is close to Spot Pond & speedy
access to routes 93 & 95.
Listing Office: Premier Realty Group, Inc., Listing Agent: Mary Ann Quinn Group
View Map

|
|
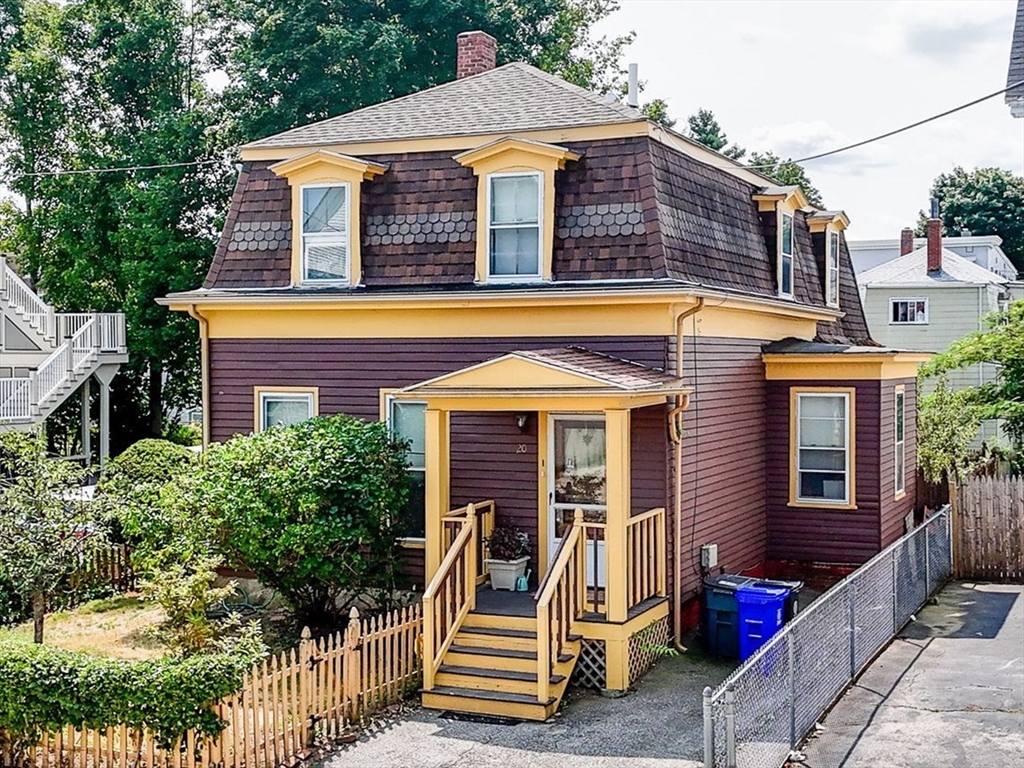
26 photo(s)
|
Malden, MA 02178
|
Sold
List Price
$749,900
MLS #
73278208
- Single Family
Sale Price
$775,000
Sale Date
10/15/24
|
| Rooms |
8 |
Full Baths |
2 |
Style |
Colonial |
Garage Spaces |
2 |
GLA |
1,748SF |
Basement |
Yes |
| Bedrooms |
4 |
Half Baths |
0 |
Type |
Detached |
Water Front |
No |
Lot Size |
5,766SF |
Fireplaces |
0 |
Character and charm abound in this beautifully maintained Mansard colonial. The first floor offers
an updated eat-in kitchen, dining room, living room with wainscoting, one bedroom and a full bath.
Soaring ceilings throughout and beautiful original parquet flooring in the living and dining rooms.
The second floor offers three bedrooms, a sitting room/library and one full bath. Newer roof and
many system updates. The backyard offers fruit trees and lots of privacy. Detached two-car garage
and large driveway provides ample off-street parking. This home is situated minutes from Malden's
bustling downtown and restaurants. Historical Malden Public Library, Malden High School and the
Early Learning Center are just a few blocks away. Located approximately six miles north of Boston
with easy transportation options via MBTA train and commuter rail make this location ideal for
commuting. Nearby parks and bike trails expand on all that Malden has to offer.
Listing Office: Premier Realty Group, Inc., Listing Agent: Mary Ann Quinn Group
View Map

|
|
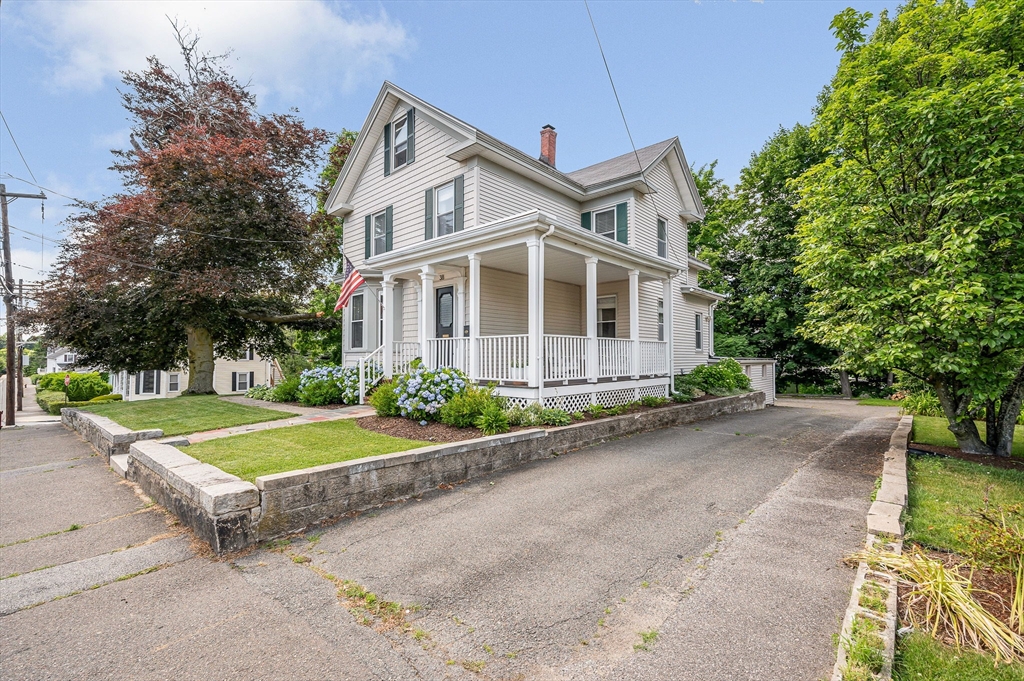
38 photo(s)
|
Woburn, MA 01801
|
Sold
List Price
$799,900
MLS #
73257144
- Single Family
Sale Price
$875,000
Sale Date
8/9/24
|
| Rooms |
11 |
Full Baths |
3 |
Style |
Colonial |
Garage Spaces |
0 |
GLA |
2,716SF |
Basement |
Yes |
| Bedrooms |
4 |
Half Baths |
1 |
Type |
Detached |
Water Front |
No |
Lot Size |
13,420SF |
Fireplaces |
1 |
Classic Colonial offers meticulous and tasteful updates and is ready to move in! Featuring 11 rooms,
4 bedrooms, and 3.5 bathrooms it has great space. Smart design choices are like stepping into the
pages of your favorite design magazine and are sure to impress. Stained glass, sweeping staircase,
ornate mantels and newel posts are just some of the posh architectural details. With a private
entrance, the lower level is ideal for extended family or guests. An inviting wraparound porch is
the perfect place to enjoy your morning coffee or watch the sunset while sipping a cool glass of
lemonade. Enjoy grilling and dining al fresco on the patio. Curb appeal is enhanced by beautifully
landscaped grounds and situated on a corner lot. Located conveniently near Routes 93 & 95, shopping,
and restaurants. Horn Pond offers bike trails, fishing, boating and more! Golfers will enjoy the
Woburn Country Club. Superior location to enjoy many outdoor adventures!
Listing Office: Premier Realty Group, Inc., Listing Agent: Mary Ann Quinn Group
View Map

|
|
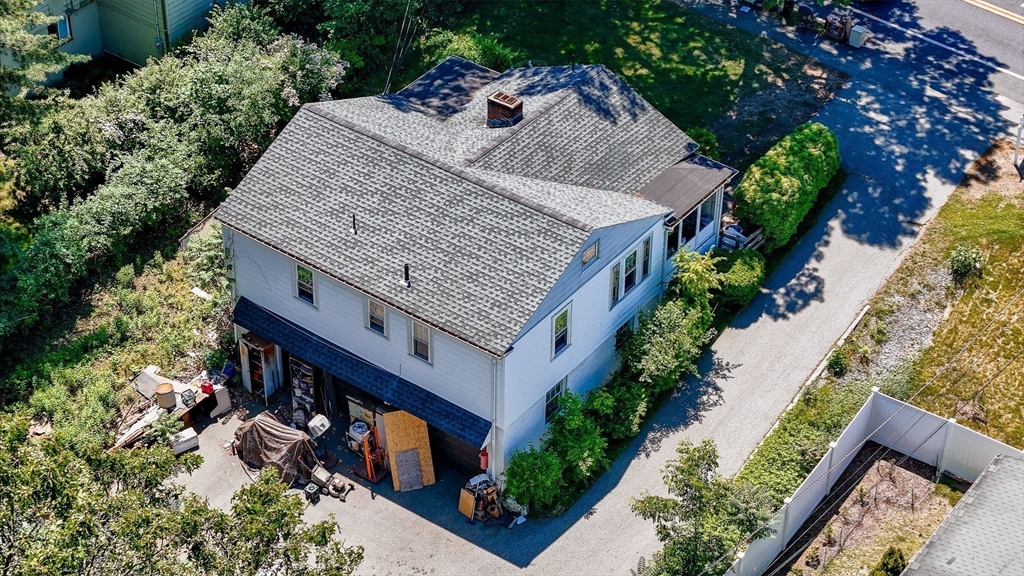
9 photo(s)
|
Reading, MA 01867
|
Sold
List Price
$499,900
MLS #
73243151
- Single Family
Sale Price
$455,000
Sale Date
7/31/24
|
| Rooms |
6 |
Full Baths |
1 |
Style |
Ranch |
Garage Spaces |
2 |
GLA |
1,160SF |
Basement |
Yes |
| Bedrooms |
2 |
Half Baths |
0 |
Type |
Detached |
Water Front |
No |
Lot Size |
12,131SF |
Fireplaces |
1 |
Opportunity Knocks! This Ranch was built in 1949 and has a 1,160 square foot interior and sits on a
12,000+ square foot lot. Spacious living room, formal dining room and 2 bedrooms. It is currently
zoned for single family, residential use, S-15. The existing structure will require extensive
renovations and is being sold in as-is condition. Bring your vision to a reality! Huge two bay
garage which reportedly housed a commercial towing business for many years. This space may appeal to
some woodworking or automotive hobbyists. Buyers or their agents should do their own due diligence
regarding possible non –residential uses, required repairs, or replacing the existing structure with
new construction. Property is occupied and Seller requests no visits to the lot without an
appointment.
Listing Office: Premier Realty Group, Inc., Listing Agent: Mary Ann Quinn Group
View Map

|
|
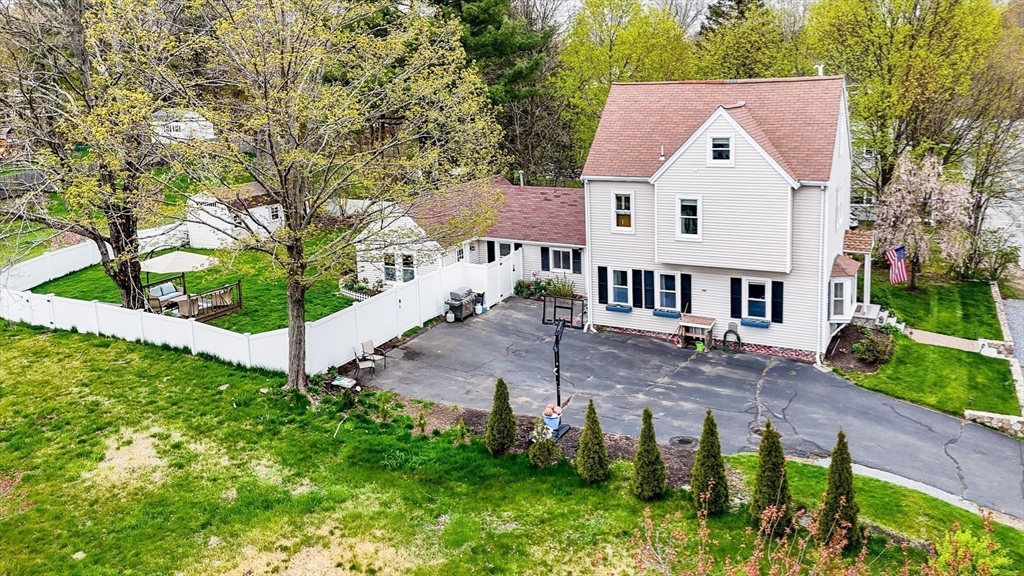
42 photo(s)
|
Reading, MA 01867
|
Sold
List Price
$899,900
MLS #
73231333
- Single Family
Sale Price
$885,000
Sale Date
7/15/24
|
| Rooms |
11 |
Full Baths |
2 |
Style |
Colonial,
Other (See
Remarks) |
Garage Spaces |
0 |
GLA |
2,893SF |
Basement |
Yes |
| Bedrooms |
4 |
Half Baths |
1 |
Type |
Detached |
Water Front |
No |
Lot Size |
10,816SF |
Fireplaces |
0 |
This immaculate, move-in ready home has plenty of space and can support multigenerational living!
Savor three stories of living space featuring 11 rooms, 4 bedrooms & 2 1/ 2 baths. Formal dining
room, living room, and family room on the first floor, hosting holidays and large parties is a
breeze. Updated cook's kitchen w/ quartz countertops, two baths, home office, & exercise room round
out this floor. The second floor has three bedrooms & full bath with laundry. The third floor hosts
the 4th bedroom & expansive 28 x 10 bonus room. Take pleasure in grilling out in your spacious,
fully fenced backyard with your pets & guests. In close proximity to Reading's downtown, parks, the
library, eateries, & retail establishments. This Memorial Park Colonial offers endless uses with an
expansive floorplan & bonus rooms. Your dream of a home office, gym, guest quarters, media room,
billiards, or play area can become a reality. Come by & see the potential to live life in style with
rooms to spare
Listing Office: Premier Realty Group, Inc., Listing Agent: Mary Ann Quinn Group
View Map

|
|
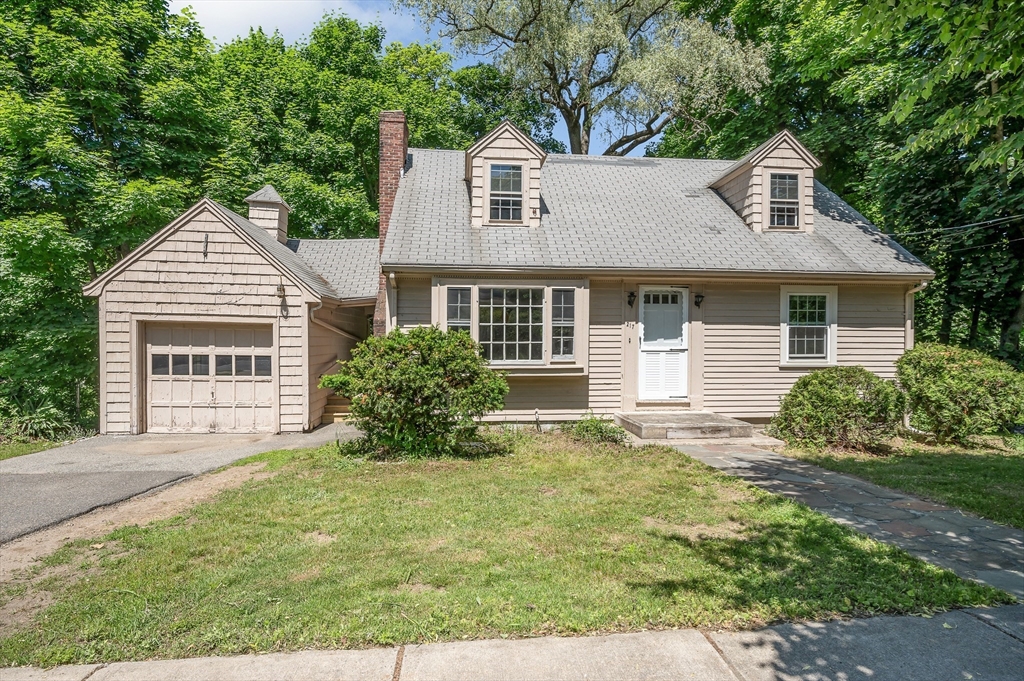
19 photo(s)
|
Reading, MA 01867-2053
|
Sold
List Price
$550,000
MLS #
73247435
- Single Family
Sale Price
$489,000
Sale Date
7/10/24
|
| Rooms |
4 |
Full Baths |
1 |
Style |
Cape |
Garage Spaces |
1 |
GLA |
1,152SF |
Basement |
Yes |
| Bedrooms |
2 |
Half Baths |
0 |
Type |
Detached |
Water Front |
No |
Lot Size |
9,392SF |
Fireplaces |
1 |
Opportunity knocks at the door of 217 LOWELL in Reading!!! This Cape has so much potential. Move
in & enjoy one level living with 2 bedrooms, bath and open concept great room & kitchen. Room for
future expansion on the second floor for additional bedrooms & bath. Walk out basement is partially
finished with plenty of room for living space and workshop/utility area too! Being sold in "AS IS"
condition.
Listing Office: Premier Realty Group, Inc., Listing Agent: Jan Triglione Team
View Map

|
|
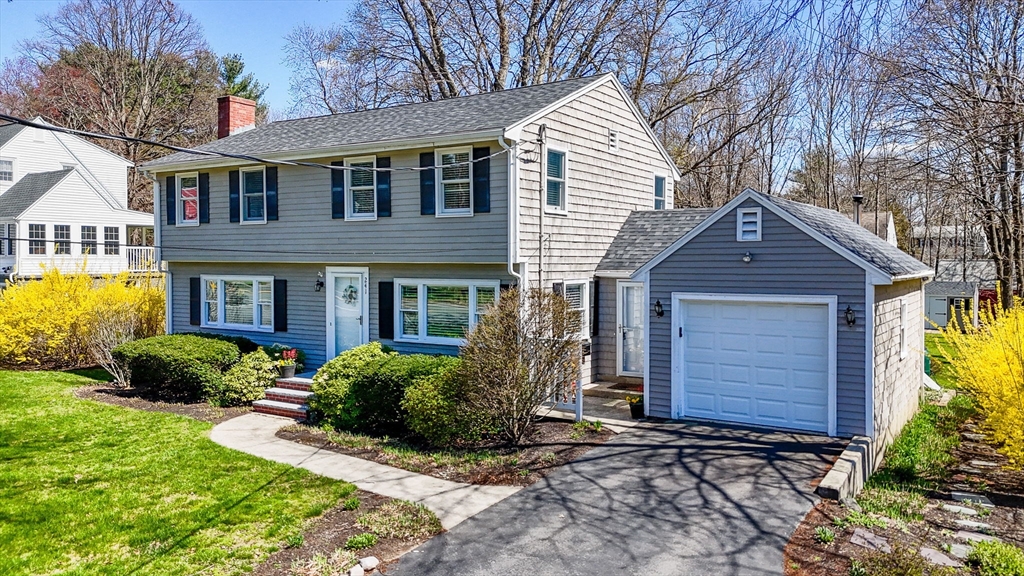
36 photo(s)
|
Reading, MA 01867
|
Sold
List Price
$899,900
MLS #
73225012
- Single Family
Sale Price
$1,027,000
Sale Date
6/18/24
|
| Rooms |
9 |
Full Baths |
2 |
Style |
Colonial |
Garage Spaces |
1 |
GLA |
2,166SF |
Basement |
Yes |
| Bedrooms |
5 |
Half Baths |
0 |
Type |
Detached |
Water Front |
No |
Lot Size |
15,000SF |
Fireplaces |
1 |
This is your chance to own a gorgeous 5-bedroom, 2-bathroom Center Entrance Colonial home in the
Killlam neighborhood of Reading. This turnkey property boasts hardwood floors throughout, a
renovated kitchen with breakfast bar, and a first-floor bedroom that can be used as a guest room or
a home office. The center of this home is the expansive Family Room with a wood stove and plenty of
windows that let in natural light and offer views of the lush backyard. Four bright bedrooms occupy
the corners of the second floor. One car garage and lower-level expansion possibilities and ample
storage. The home has been lovingly maintained by the same owner for almost 25 years and is ready
for you to move in and enjoy. The location is ideal, close to the vibrant downtown, commuter rail,
shops, restaurants, and major highways. Don�t let this opportunity pass you by and see for
yourself why this home is your perfect match.
Listing Office: Premier Realty Group, Inc., Listing Agent: Mary Ann Quinn Group
View Map

|
|
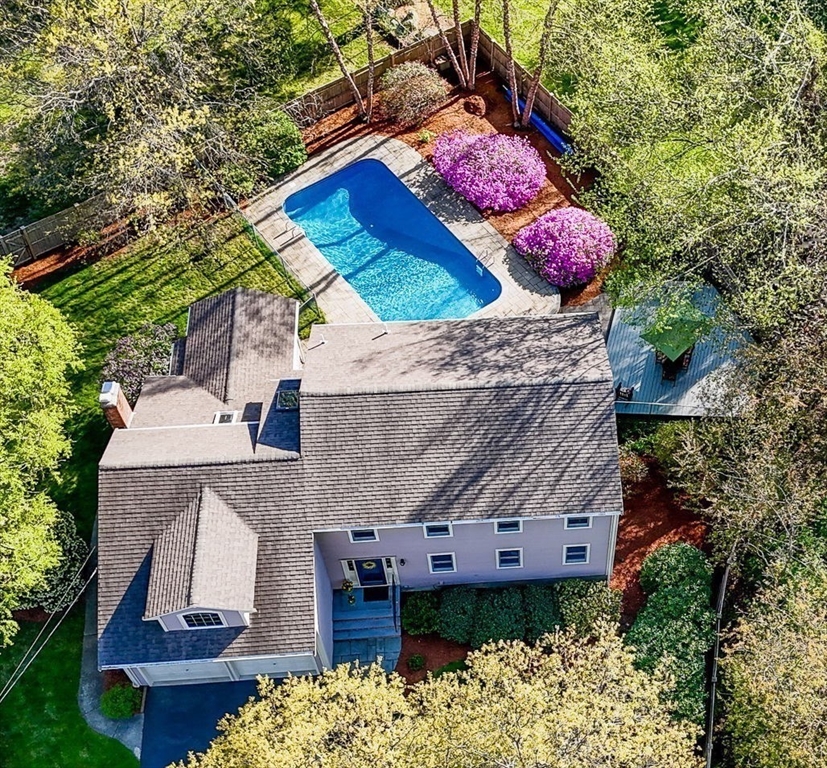
42 photo(s)

|
Reading, MA 01867
|
Sold
List Price
$1,150,000
MLS #
73234817
- Single Family
Sale Price
$1,250,000
Sale Date
6/17/24
|
| Rooms |
11 |
Full Baths |
2 |
Style |
Colonial |
Garage Spaces |
2 |
GLA |
3,158SF |
Basement |
Yes |
| Bedrooms |
4 |
Half Baths |
2 |
Type |
Detached |
Water Front |
No |
Lot Size |
13,385SF |
Fireplaces |
1 |
A gracious Colonial set in an ideal location at the end of a cul-de-sac. This beautifully
maintained home is perfectly suited for entertaining and large gatherings. The main level offers an
updated kitchen with quartz countertops, stainless appliances and breakfast nook, a formal dining
room, a spacious living room and a half bath. The large family room with fireplace opens to a bright
and airy screened-in deck overlooking the manicured yard. The second level offers four generous
size bedrooms including a main bedroom ensuite with walk-in closet and private bath. A second full
bath is also on the second level. The finished lower level offers a bonus room/home office, half
bath and a game/media room with direct access to the gorgeous built-in pool and summer oasis. A
two-car attached garage and off-street parking for four cars complete the list of this home's
desirable features. Make your move to Reading and vacation in your own backyard!
Listing Office: Premier Realty Group, Inc., Listing Agent: Mary Ann Quinn Group
View Map

|
|
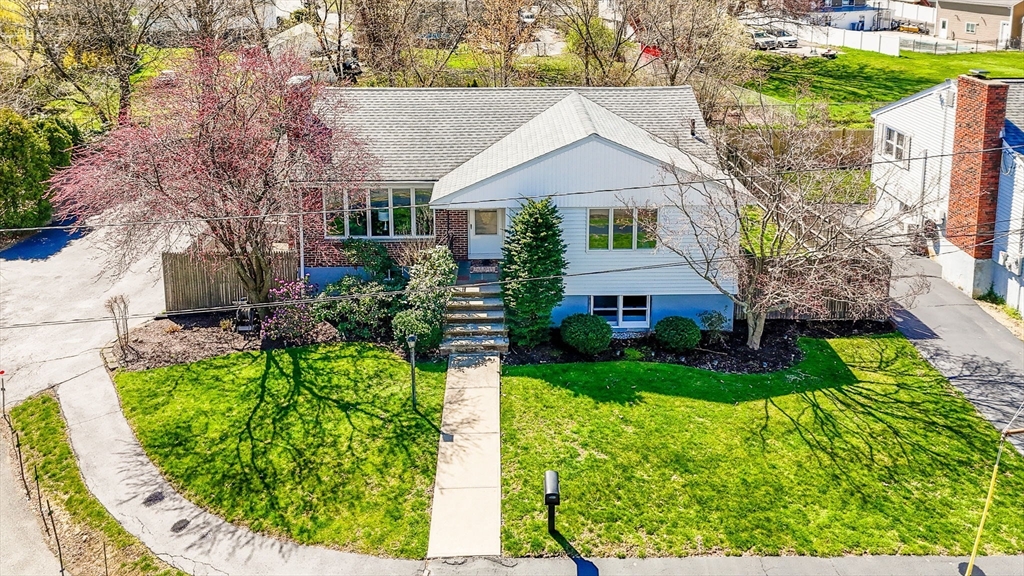
36 photo(s)
|
Saugus, MA 01906
|
Sold
List Price
$699,900
MLS #
73227260
- Single Family
Sale Price
$771,000
Sale Date
5/23/24
|
| Rooms |
9 |
Full Baths |
2 |
Style |
Ranch |
Garage Spaces |
0 |
GLA |
2,247SF |
Basement |
Yes |
| Bedrooms |
3 |
Half Baths |
0 |
Type |
Detached |
Water Front |
No |
Lot Size |
7,550SF |
Fireplaces |
1 |
Wait until you step inside! This perfectly situated ranch with lots of curb appeal has so much to
offer! Tucked away on a cul-de-sac of other well-maintained homes, this surprisingly spacious home
boasts plenty of living options. When you step in the front door you're greeted by the cozy and
inviting living room with fireplace. Also on main level there are three bedrooms and a full bath.
The very spacious eat-in kitchen opens to a bonus four-season sunroom with an abundance of natural
light and a wall of windows overlooking the backyard. The finished lower level offers an open
concept space with wet bar, cabinets, dining area and spacious family room, a bonus room with closet
and a full bath. This homes flexible floor plan allows for the perfect in-law suite, space for
extended family, guests or extra room for entertaining. Plenty of off street parking. You will be
amazed by the versatility this home offers!
Listing Office: Premier Realty Group, Inc., Listing Agent: Mary Ann Quinn Group
View Map

|
|
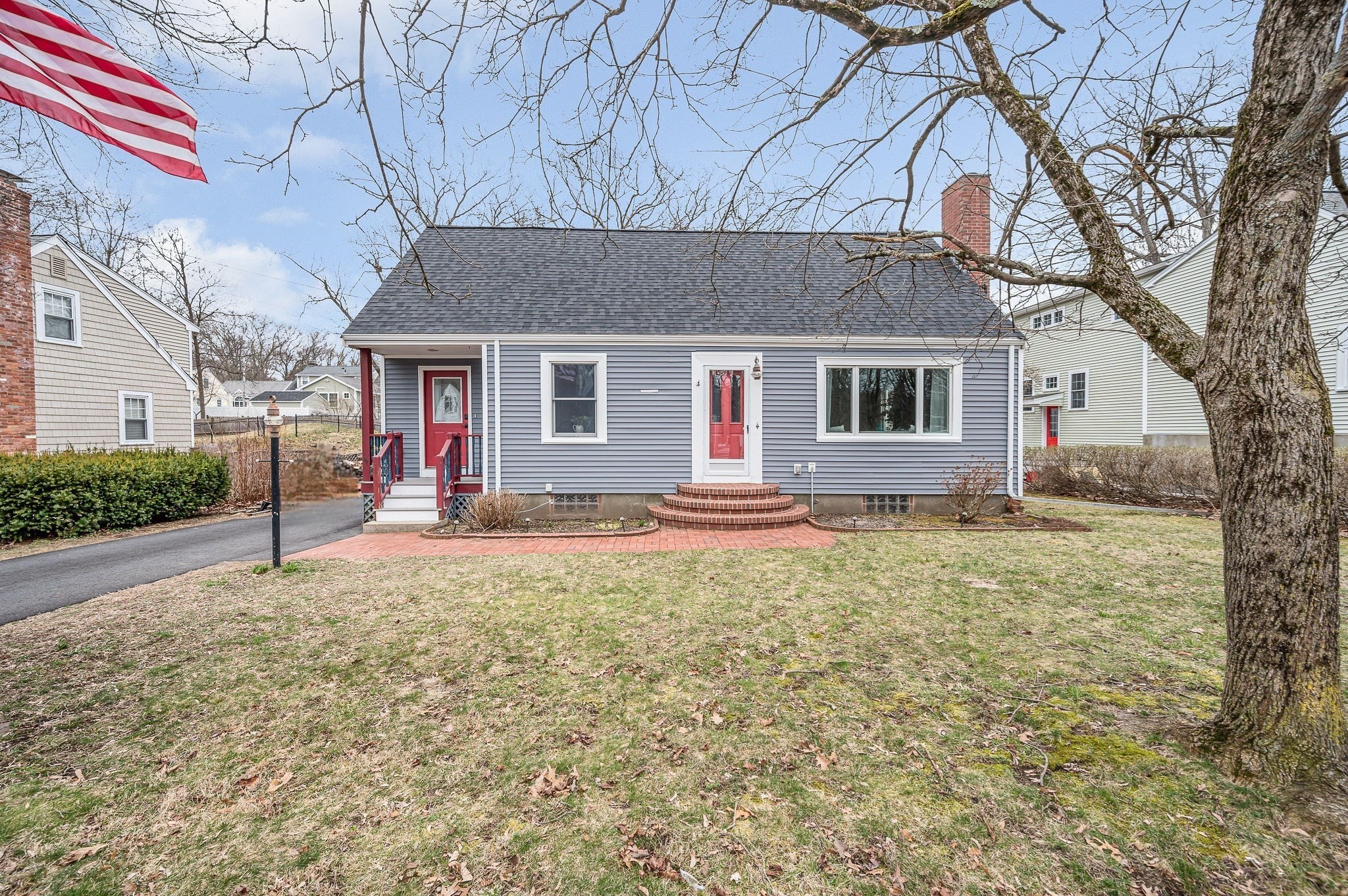
33 photo(s)
|
Reading, MA 01867
|
Sold
List Price
$759,900
MLS #
73216867
- Single Family
Sale Price
$800,000
Sale Date
5/7/24
|
| Rooms |
8 |
Full Baths |
2 |
Style |
Cape |
Garage Spaces |
0 |
GLA |
1,994SF |
Basement |
Yes |
| Bedrooms |
2 |
Half Baths |
0 |
Type |
Detached |
Water Front |
No |
Lot Size |
8,682SF |
Fireplaces |
1 |
If you are looking for a great house in an amazing location your search ends here! Welcome to
Poet's Corner, one of Reading's most sought after neighborhoods. Close to Birch Meadow, Coolidge,
RMHS, fields and the YMCA. This expanded cape has a wonderful open concept first floor, perfect for
entertaining. Enjoy the spacious kitchen, with granite countertops, and a peninsula for seating.
The kitchen is open to the dining room which has a built in china cabinet. The front to back living
room is large and sunny, and has a fireplace with a wood burning insert. The first floor also has a
separate office space, a mudroom and a full bath with laundry. Upstairs you will find two sizable
bedrooms, a full bath, and a bonus storage space. Most rooms have hardwood flooring. Great backyard
space, complete with a storage shed and hot tub. Newer roof (2020) and Vinyl Siding (2015.) Don't
miss the chance to make Poet's Corner home!
Listing Office: Premier Realty Group, Inc., Listing Agent: Stephanie Macfarland
View Map

|
|
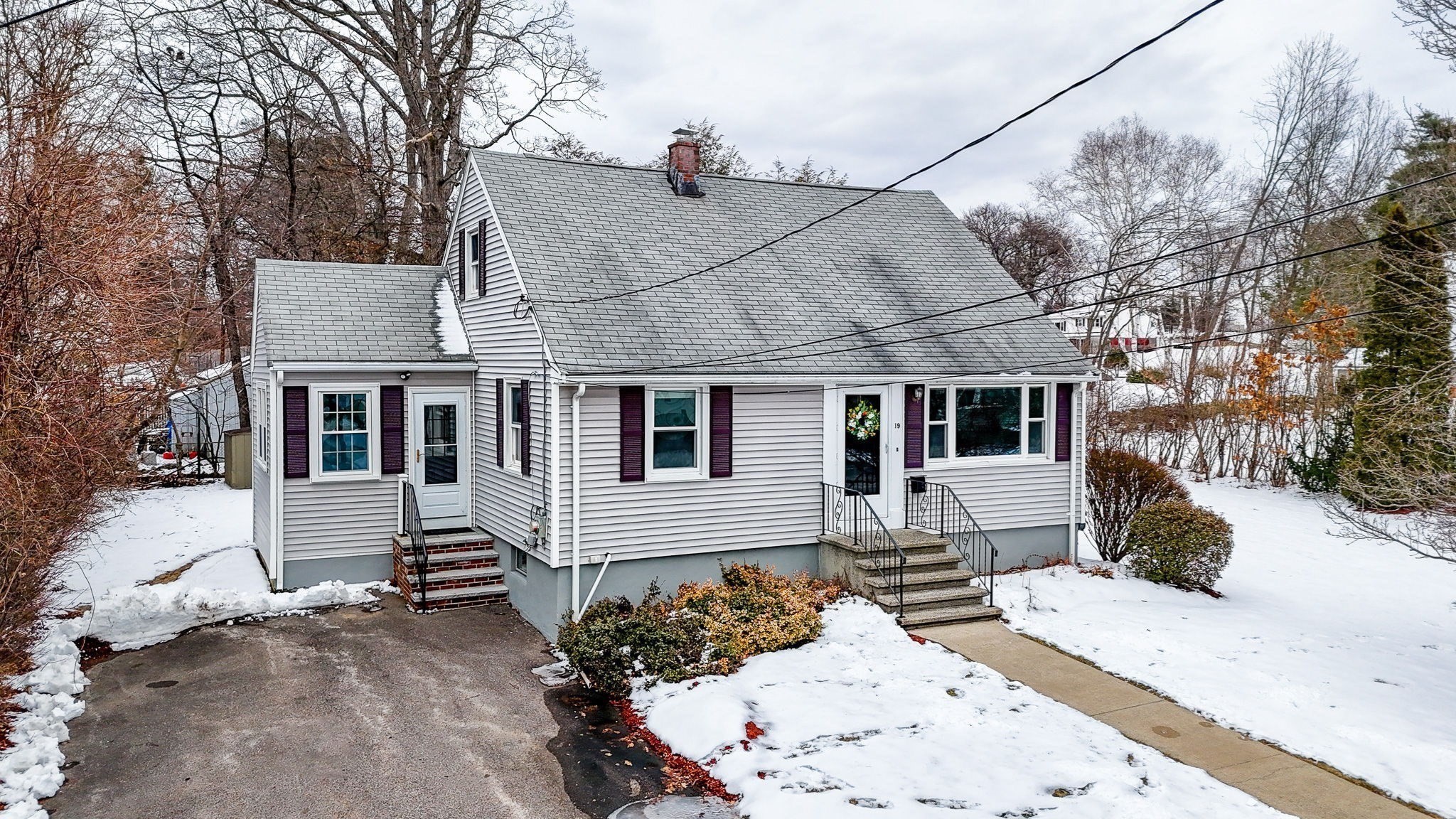
42 photo(s)

|
Burlington, MA 01803
|
Sold
List Price
$675,000
MLS #
73196590
- Single Family
Sale Price
$735,000
Sale Date
3/8/24
|
| Rooms |
7 |
Full Baths |
2 |
Style |
Cape |
Garage Spaces |
0 |
GLA |
1,470SF |
Basement |
Yes |
| Bedrooms |
4 |
Half Baths |
0 |
Type |
Detached |
Water Front |
No |
Lot Size |
10,400SF |
Fireplaces |
0 |
Wonderful 4 bedroom, 2 full bath Cape, fabulously located in vibrant & thriving Burlington, is
waiting for your personal touches. Owned by the same family for 60+ years, this well maintained &
cared for property has so many of the things you've been missing. Mud or sun room? Yes! 4 bedrooms?
Yup! 2 full baths? 2 full yeses! Versatile floor plan provides multiple choices & options for flex
bedroom/social/office space to deal with whatever life throws at you. Hardwood floors, 2-zone gas
heat & central air conditioning make for easy & comfortable living. A large & level yard adds
opportunities for crucial respite from all the time we spend inside. Basement could be finished to
offer even more options for a family room, office or game room. Plenty of storage & well maintained
utilities on the other side of the basement round out this amazing opportunity to own in the town
you've been trying to get into! OPEN HOUSES: SATURDAY JAN 27th & SUNDAY JAN 28th from
11:00-12:30.
Listing Office: Premier Realty Group, Inc., Listing Agent: Jan Triglione Team
View Map

|
|
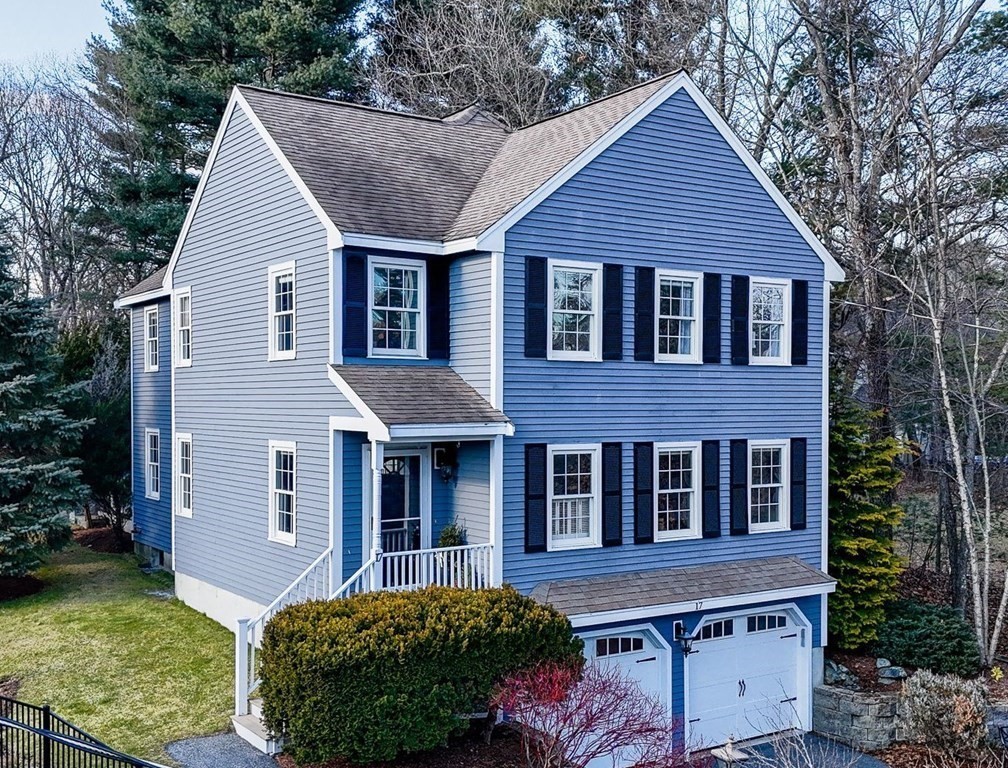
32 photo(s)

|
Reading, MA 01867-1232
|
Sold
List Price
$1,150,000
MLS #
73190852
- Single Family
Sale Price
$1,210,000
Sale Date
3/1/24
|
| Rooms |
7 |
Full Baths |
2 |
Style |
Colonial |
Garage Spaces |
2 |
GLA |
2,240SF |
Basement |
Yes |
| Bedrooms |
4 |
Half Baths |
1 |
Type |
Detached |
Water Front |
No |
Lot Size |
9,601SF |
Fireplaces |
1 |
Absolutely stunning, "like new" sun drenched Colonial, sits high upon a knoll on a cul-de-sac in the
Wood End neighborhood. The open-concept first floor includes a huge custom kitchen offering
expansive soap stone countertops, top notch cabinetry, updated stainless steel appliances, induction
stove and counter depth built-in refrigerator. The large, inviting family room with lovely fireplace
is the perfect place for entertaining and includes French doors leading to the outside. The second
level has and ideal layout with four ample bedrooms. Escape to the Primary Suite that is privately
situated with walk-in closet and full bath. All rooms have hardwood floors. The incredibly secluded
level backyard was designed by a landscape architect with beautiful plantings and can be enjoyed all
four seasons from the oversized mahogany deck or the brick patio. Two-car garage with plenty of room
for storage. Start making amazing memories in this beautiful, turn-key home!
Listing Office: Premier Realty Group, Inc., Listing Agent: Mary Ann Quinn Group
View Map

|
|
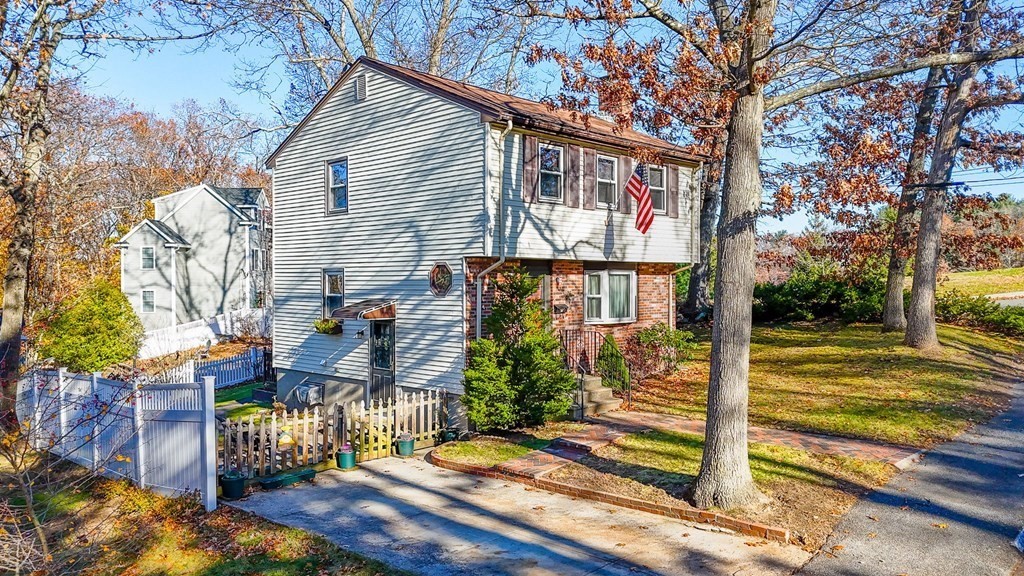
34 photo(s)

|
Reading, MA 01867
|
Sold
List Price
$749,900
MLS #
73190309
- Single Family
Sale Price
$720,000
Sale Date
2/20/24
|
| Rooms |
7 |
Full Baths |
1 |
Style |
Colonial |
Garage Spaces |
0 |
GLA |
1,488SF |
Basement |
Yes |
| Bedrooms |
3 |
Half Baths |
1 |
Type |
Detached |
Water Front |
No |
Lot Size |
4,800SF |
Fireplaces |
1 |
This 7 Room Colonial in the desirable Birch Meadow neighborhood has been devotedly cared for by the
same family for over 40 years. This home exudes quaint New England tradition from the moment you
glimpse the brick accented facade and classic layout. Updated cooks kitchen with quartz countertops,
stainless steel appliances back splash and dining area. Finished lower level provides wonderful
storage in the play, office or media room. Situated close to the elementary, middle and high school
as well as the YMCA, one could enjoy a quick jaunt to work out or convenient school drop off while
saving on gas. Dont miss out on this fantastic opportunity.
Listing Office: Premier Realty Group, Inc., Listing Agent: Mary Ann Quinn Group
View Map

|
|
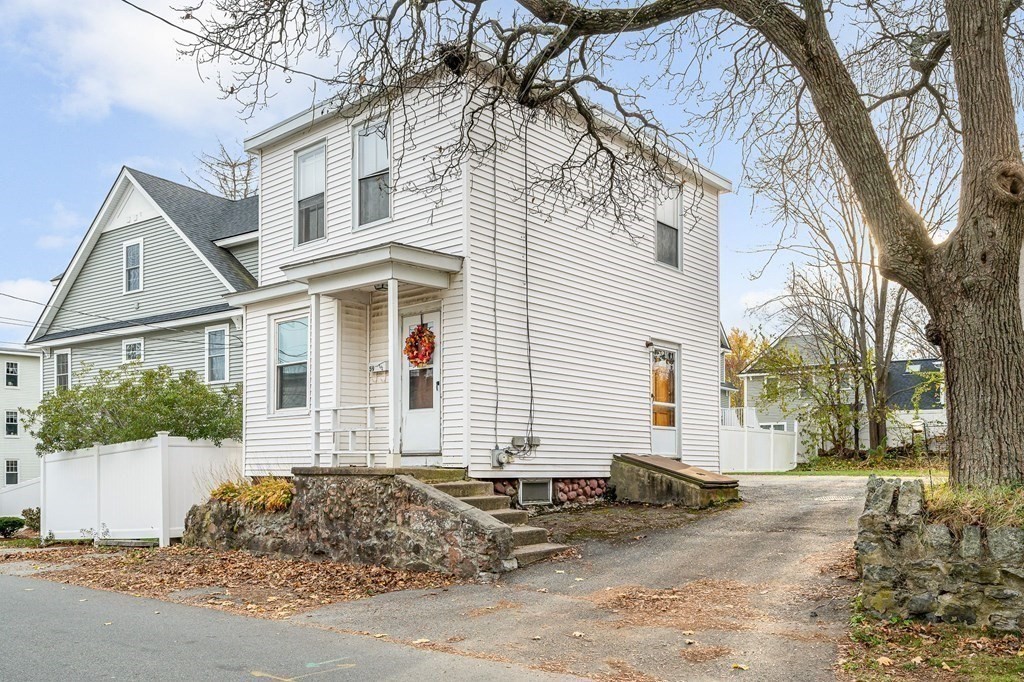
16 photo(s)
|
Wakefield, MA 01880
|
Sold
List Price
$439,900
MLS #
73180938
- Single Family
Sale Price
$390,000
Sale Date
2/14/24
|
| Rooms |
4 |
Full Baths |
1 |
Style |
Colonial |
Garage Spaces |
0 |
GLA |
832SF |
Basement |
Yes |
| Bedrooms |
2 |
Half Baths |
0 |
Type |
Detached |
Water Front |
No |
Lot Size |
3,687SF |
Fireplaces |
0 |
A second chance for a lucky buyer! This single family home offers an incredible opportunity to get
into the real estate market. A great condo alternative with your own back yard and no condo fees!
First floor offers a bright living room and updated eat- in kitchen. Second level offers 2 good
size bedrooms and a full bathroom. The 8 1/2 foot ceilings provide each room an open and spacious
ambiance. Convenient to Wakefield's vibrant downtown shops, restaurants and the beautiful Lake
Quannapowitt! Easy access to Commuter Rail, Route 95 and Route 1. Dont delay, make your appointment
and bring your check book! This sweet gem wont last!
Listing Office: Premier Realty Group, Inc., Listing Agent: Mary Ann Quinn Group
View Map

|
|
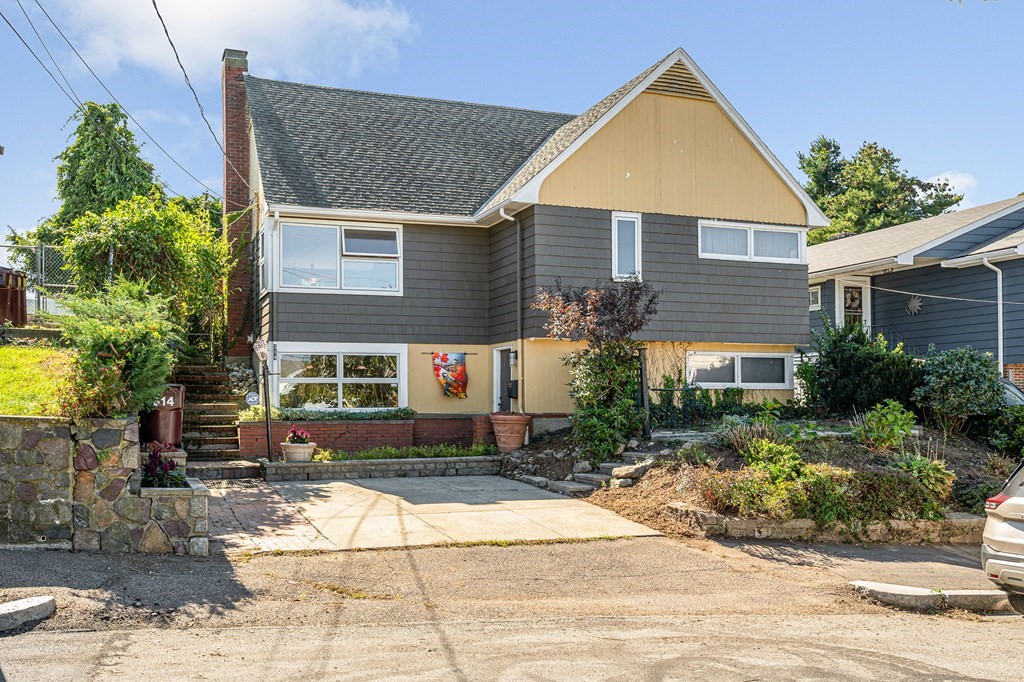
36 photo(s)
|
Revere, MA 02151
|
Sold
List Price
$499,900
MLS #
73166606
- Single Family
Sale Price
$550,000
Sale Date
11/20/23
|
| Rooms |
7 |
Full Baths |
1 |
Style |
Raised
Ranch |
Garage Spaces |
0 |
GLA |
1,811SF |
Basement |
Yes |
| Bedrooms |
2 |
Half Baths |
0 |
Type |
Detached |
Water Front |
No |
Lot Size |
6,300SF |
Fireplaces |
1 |
Sun abounds in this 7 Room, 2 Bedroom open concept floor plan with fantastic expansion
opportunities. Lovingly owned by the same family for over 60+ years and awaits its new owner. This
location offers some of the most spectacular views in the city. Spacious unfinished attic has
excellent potential for a master suite, media, or gaming room haven. New heating system, hardwood
flooring, formal dining room, fireplace, security system and two off street parking spaces. Raised
Ranch style offers possible extended family quarters, expansive home office or playroom. This first
floor has rough plumbing for a future bathroom. Very private backyard with patio, fire pit & grape
arbor. Convenient access to Logan Airport & Route 1. 110 Bus at the bottom of the street to
Wonderland & Wellington. Great location to enjoy Revere Beach, home of the first public beach in
America & Memorial Park!
Listing Office: Premier Realty Group, Inc., Listing Agent: Mary Ann Quinn Group
View Map

|
|
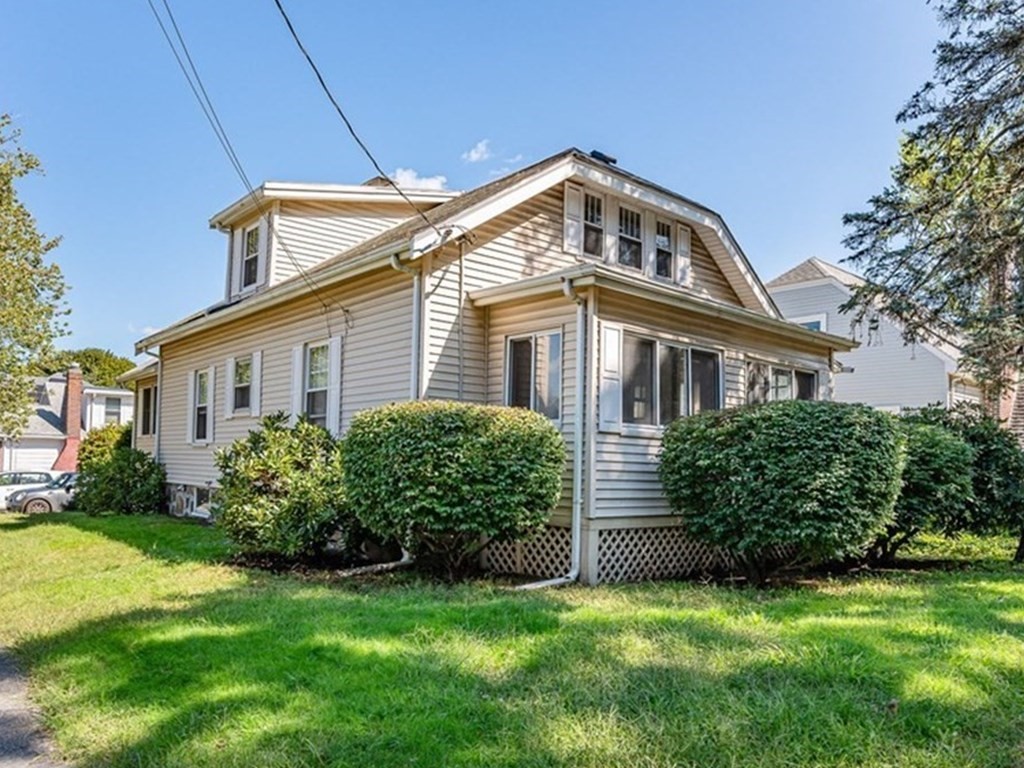
36 photo(s)
|
Lynn, MA 01904-1030
|
Sold
List Price
$539,900
MLS #
73162340
- Single Family
Sale Price
$550,000
Sale Date
10/31/23
|
| Rooms |
8 |
Full Baths |
1 |
Style |
Bungalow |
Garage Spaces |
2 |
GLA |
1,243SF |
Basement |
Yes |
| Bedrooms |
3 |
Half Baths |
1 |
Type |
Detached |
Water Front |
No |
Lot Size |
5,000SF |
Fireplaces |
1 |
Move right in to this charming oversized Bungalow in Ward 1! This home has a flexible layout with
3-4 bedroom and plenty of space. You will love the large open concept living room and dining room
with built in china cabinet. The kitchen has updated cabinets, countertops and a sunny bay window.
The first floor also has a bedroom, an office (potential 4th bedroom), a family room with a gas
fireplace and a full bath. The enclosed front porch is heated and perfect for a mudroom or sitting
area. Upstairs, there are two more bedrooms, a half bath and a bonus space (or office space!) Vinyl
Siding, Replacement Windows in most rooms, and Central Air Conditioning! Enjoy the newly refinished
hardwood floors and fresh interior paint. The second floor has new spray foam insulation! Washer
and Dryer INCLUDED. Large detached 2 car garage (with new insulation and electricity.) Driveway on
Cumberland Circle. Close to Gowdy Playground, Tennis and Pickleball courts. Easy access to
128/95!
Listing Office: Premier Realty Group, Inc., Listing Agent: Stephanie Macfarland
View Map

|
|
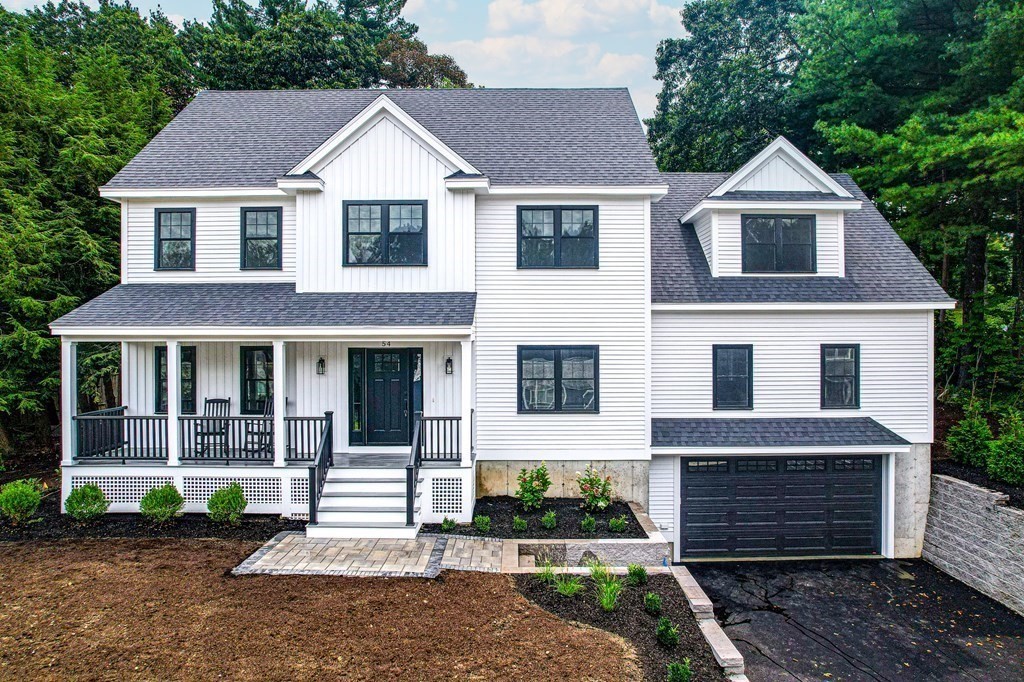
32 photo(s)

|
Reading, MA 01867
|
Sold
List Price
$1,599,000
MLS #
73151076
- Single Family
Sale Price
$1,575,000
Sale Date
10/31/23
|
| Rooms |
9 |
Full Baths |
2 |
Style |
Colonial |
Garage Spaces |
2 |
GLA |
3,400SF |
Basement |
Yes |
| Bedrooms |
4 |
Half Baths |
1 |
Type |
Detached |
Water Front |
No |
Lot Size |
15,693SF |
Fireplaces |
1 |
New Construction with exceptional craftsmanship & impeccable design throughout. Situated in a
desirable neighborhood conveniently located. This home offers 9 rooms, 4 + Bedrooms, a Home Office
& 2.5 Baths, Eat-in Kitchen with White Shaker Cabinets, Walk-in Pantry, Quartz Countertops, Bosch
Stainless Appliances, Center Island & Dry Bar with Red Oak Countertop. Large Family Room w/ gas
fireplace, Study with built-in shelving & cabinets, Dining Room & Half Bath complete the first floor
for seamless entertaining. The Second Level offers 4 bedrooms & Home Office Area. The Master Suite
boasts a luxurious space with walk-in closet, master bath with walk-in shower, double vanity,
porcelain tile & quartz countertops. A two-car garage under with interior access thru finished
mudroom with bench & storage. Option to finish basement and/or attic as upgrades. Elevated finishes,
refined millwork & attention to detail complete this spectacular home.
Listing Office: Premier Realty Group, Inc., Listing Agent: Mary Ann Quinn Group
View Map

|
|
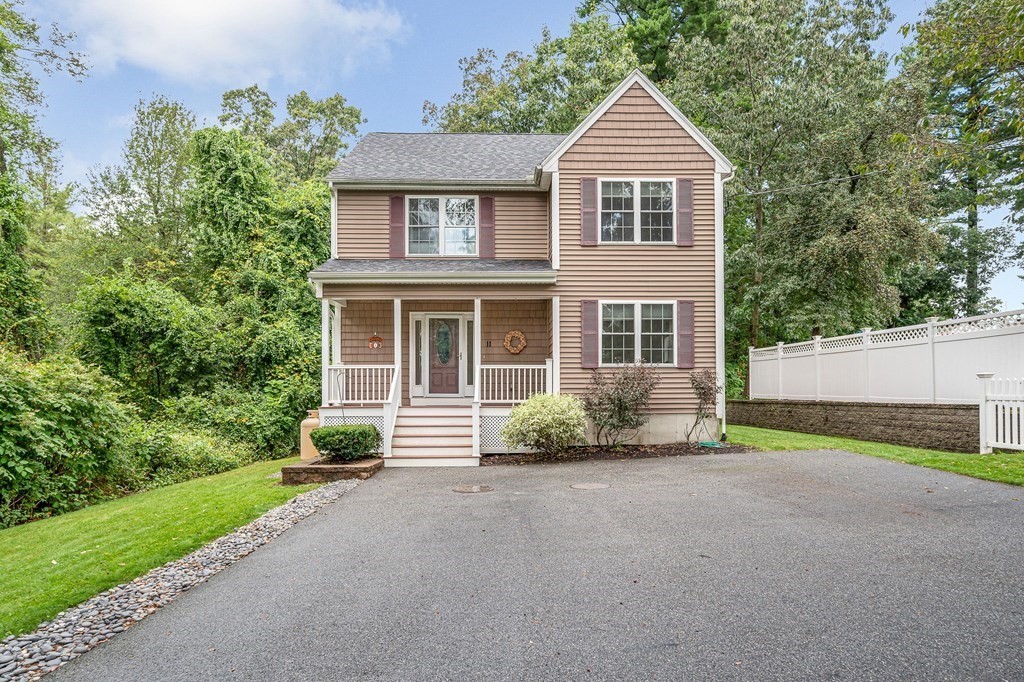
34 photo(s)
|
Tewksbury, MA 01876-4269
|
Sold
List Price
$629,900
MLS #
73159140
- Single Family
Sale Price
$705,000
Sale Date
10/12/23
|
| Rooms |
6 |
Full Baths |
2 |
Style |
Colonial |
Garage Spaces |
0 |
GLA |
1,674SF |
Basement |
Yes |
| Bedrooms |
3 |
Half Baths |
1 |
Type |
Detached |
Water Front |
No |
Lot Size |
4,500SF |
Fireplaces |
0 |
Absolutely charming & only 10 years young, this turn-key Tewksbury Colonial built in 2012 is now
available! The 1st floor has a wide open floor plan that works perfectly with modern living. Large,
open living room with great natural light for cozy afternoons & wonderful ambiance. Gorgeous & very
well cared for kitchen with plenty of granite countertop workspace & stainless appliances. Kitchen
opens into the dining room & living room for easy entertaining! Feel like eating or partying
outside? No problem. Walk out the slider from the dining room onto your deck & private back yard!
The fantastic look & feel continues to the 2nd floor with a Master Suite complete w/ full bath,
walk-in closet & additional double closet. Two more bedrooms & an additional full bath really make
it easy to maintain your privacy & lifestyle. The cherry on top is the spacious finished basement
which gives flexible solutions for entertaining, home office or gym space while maintaining lots of
storage.
Listing Office: Premier Realty Group, Inc., Listing Agent: Jan Triglione Team
View Map

|
|
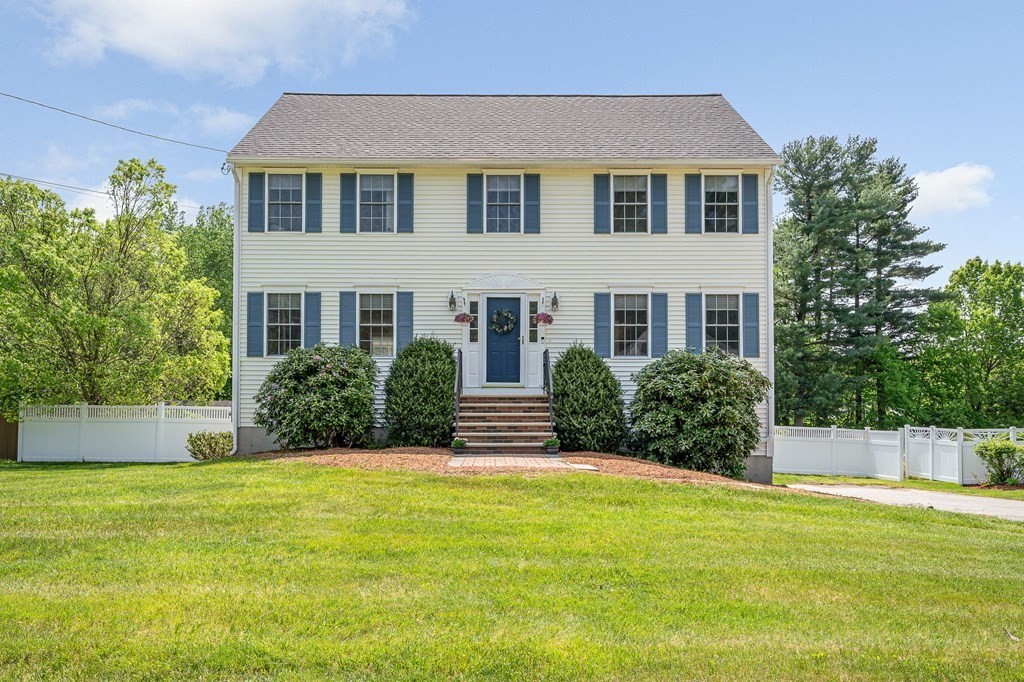
35 photo(s)

|
Tewksbury, MA 01876
|
Sold
List Price
$745,000
MLS #
73116606
- Single Family
Sale Price
$784,000
Sale Date
8/30/23
|
| Rooms |
9 |
Full Baths |
2 |
Style |
Colonial |
Garage Spaces |
2 |
GLA |
2,174SF |
Basement |
Yes |
| Bedrooms |
3 |
Half Baths |
1 |
Type |
Detached |
Water Front |
No |
Lot Size |
20,000SF |
Fireplaces |
1 |
MOVE RIGHT IN to this Charming & Spacious Center Entrance Colonial Kitchen has plenty of room w/
an incredible island, granite counters, stainless steel appliances & great lighting. Easy access to
an enormous level yard through sliding glass doors & a 2 tiered deck . Classic Dining Room right
off the kitchen is waiting for you to fill w/ food & memories. Front to back living room w/
fireplace. Showstopping Main Bedroom en suite w/ vaulted ceiling & walk-in closet. 2 great sized
bedrooms w/ double closets & full bath w/ laundry complete the second floor. No more trips to the
basement w/ arms full of clothes! Top Floor Bonus Room Makes way for a 4th Bedroom, or provides the
amazing flex space you need for Home Office, Guests, etc. Need more room? Finished lower level is
perfect for 2nd family room, office etc. 2 car garage, Large Level yard & More. Easy access to
major highways too. OPEN HOUSE SATURDAY & SUNDAY JUNE 3rd & 4th from 11:30 to 1 PM
Listing Office: Premier Realty Group, Inc., Listing Agent: Jan Triglione Team
View Map

|
|
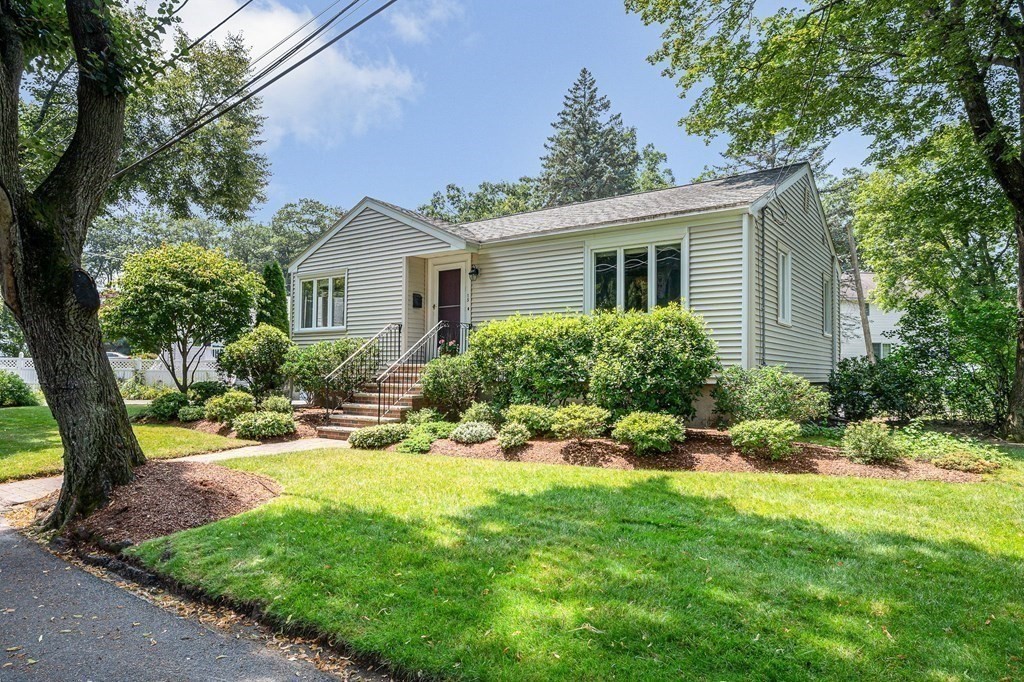
31 photo(s)
|
Stoneham, MA 02180
|
Sold
List Price
$549,900
MLS #
73141421
- Single Family
Sale Price
$615,000
Sale Date
8/29/23
|
| Rooms |
5 |
Full Baths |
2 |
Style |
Ranch |
Garage Spaces |
1 |
GLA |
1,430SF |
Basement |
Yes |
| Bedrooms |
2 |
Half Baths |
0 |
Type |
Detached |
Water Front |
No |
Lot Size |
7,706SF |
Fireplaces |
1 |
Inviting and lovingly maintained Ranch offers one level living and many updates. Escape the heat in
the comfort of central air conditioning. First floor features living room with fireplace, dining
room, kitchen, two bedrooms, sunroom, and tastefully updated full bath. Finished lower level with
full bath is versatile extended space for guests, home office, play or media room. Quaint, desirable
neighborhood near Spot Pond and Middlesex Fells Reservation. Convenient one car garage plus two
additional parking spaces. Additional secure storage under sunroom for equipment, bikes, etc. Speedy
access to Routes 128 and 93. Don't miss this opportunity for carefree living!
Listing Office: Premier Realty Group, Inc., Listing Agent: Mary Ann Quinn Group
View Map

|
|
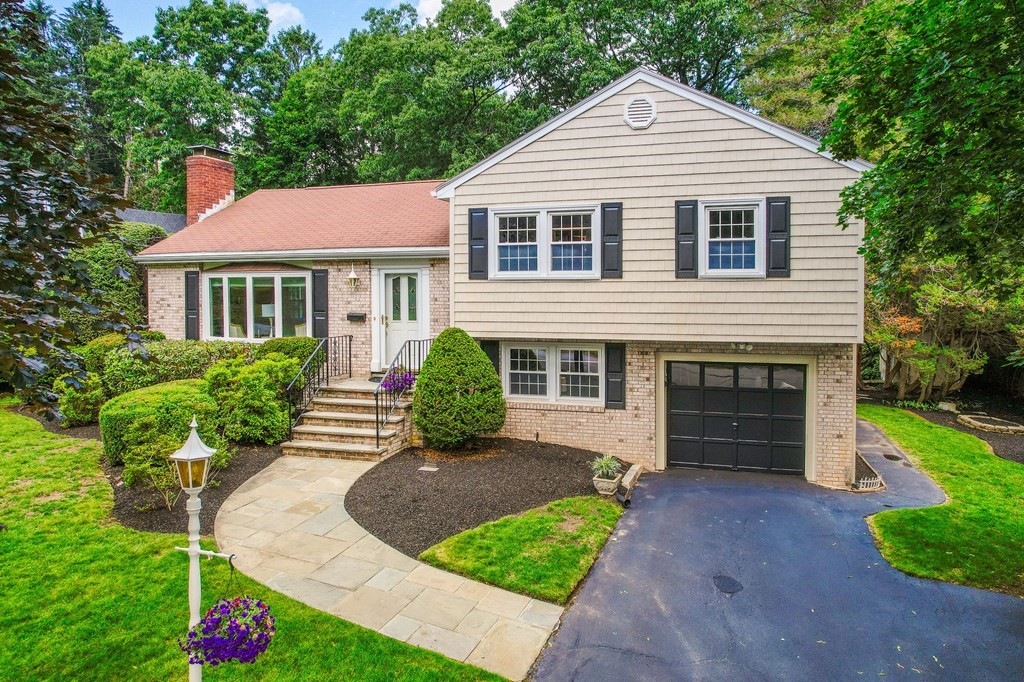
31 photo(s)
|
Waltham, MA 02451
|
Sold
List Price
$899,900
MLS #
73132680
- Single Family
Sale Price
$940,000
Sale Date
8/25/23
|
| Rooms |
8 |
Full Baths |
2 |
Style |
Multi-Level |
Garage Spaces |
1 |
GLA |
1,782SF |
Basement |
Yes |
| Bedrooms |
3 |
Half Baths |
0 |
Type |
Detached |
Water Front |
No |
Lot Size |
11,530SF |
Fireplaces |
2 |
JUST UNPACK YOUR BOXES! Move in condition and freshly painted in hip and serene gray tones, just 12
miles to downtown Boston and located on a picturesque and quiet cul-de-sac. This multilevel home has
a flexible floor plan and an impressive first floor Great Room. Hardwood floors, living room
fireplace, formal dining room and numerous updates including the kitchen, two full baths and Harvey
windows. Private, level and tree lined backyard. Trex deck and patio area for your relaxing summer
barbeques and an outdoor shower. Gas is available on the street. One car garage and room for 4 off
street parking spaces. Abuts the Town of Lexington, conservation land, walking trails and great
access to Routes 95 and 2. A home that combines a quintessential New England neighborhood and a
dynamite location. So much to offer, come by and start living your best life. Easy to show!
Listing Office: Premier Realty Group, Inc., Listing Agent: Mary Ann Quinn Group
View Map

|
|
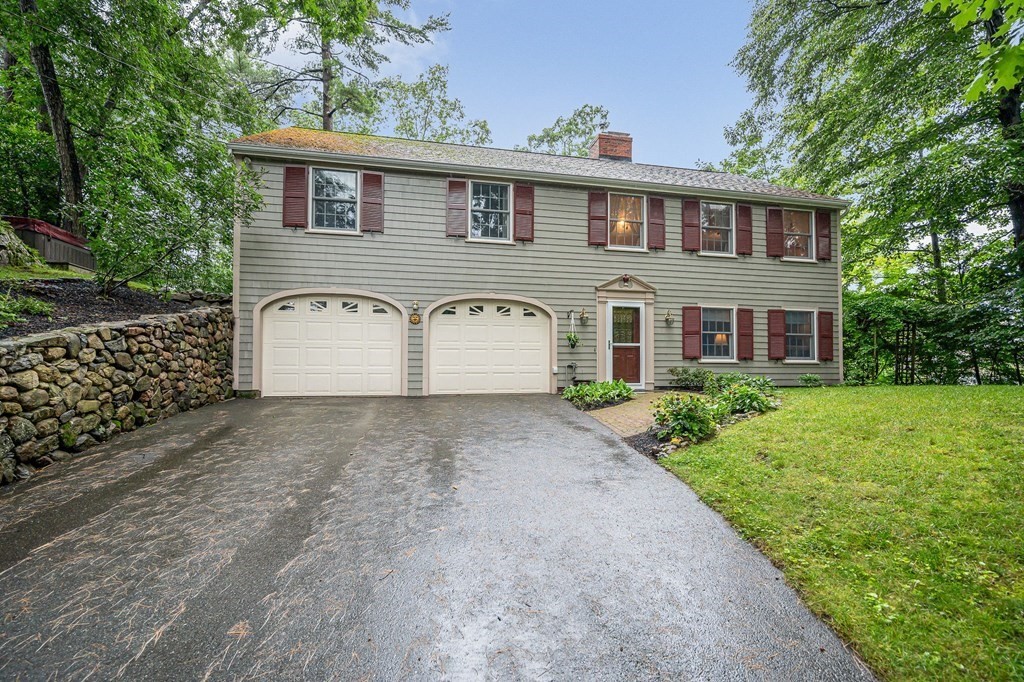
39 photo(s)
|
North Reading, MA 01864
|
Sold
List Price
$725,000
MLS #
73135130
- Single Family
Sale Price
$825,000
Sale Date
8/21/23
|
| Rooms |
9 |
Full Baths |
2 |
Style |
Ranch,
Raised
Ranch |
Garage Spaces |
2 |
GLA |
2,053SF |
Basement |
Yes |
| Bedrooms |
3 |
Half Baths |
1 |
Type |
Detached |
Water Front |
No |
Lot Size |
20,038SF |
Fireplaces |
2 |
WELCOME to this beautiful home in the desirable CHESTNUT VILLAGE neighborhood. Spacious open dining
room & living room w/ fireplace. Kitchen w/ vaulted ceiling & stainless appliances w/ amazing
adjoining sunroom & deck. Features 3 bedrooms w/ hardwood floors & 3 baths w/ tiled floors. The
lower level includes a large family room w/ a fireplace. Laundry/utility room & exercise room w/
slider door to a very private screened porch & brick patio to a fabulous yard that includes a
firepit & waterfall. Gorgeous Primary Bedroom has a custom bath & sliders to a private deck leading
to a private hot tub. Large Deck & screened porch. PASSED Title V Cert in hand. Great storage
space throughout. See Inclusion list for all items to be left as gifts. See you @ the OPEN HOUSES
on FRIDAY the 14th from 5:00 to 6:30. SATURDAY the 15th & SUNDAY the 16th from 11:00 to
12:30!
Listing Office: Premier Realty Group, Inc., Listing Agent: Jan Triglione Team
View Map

|
|
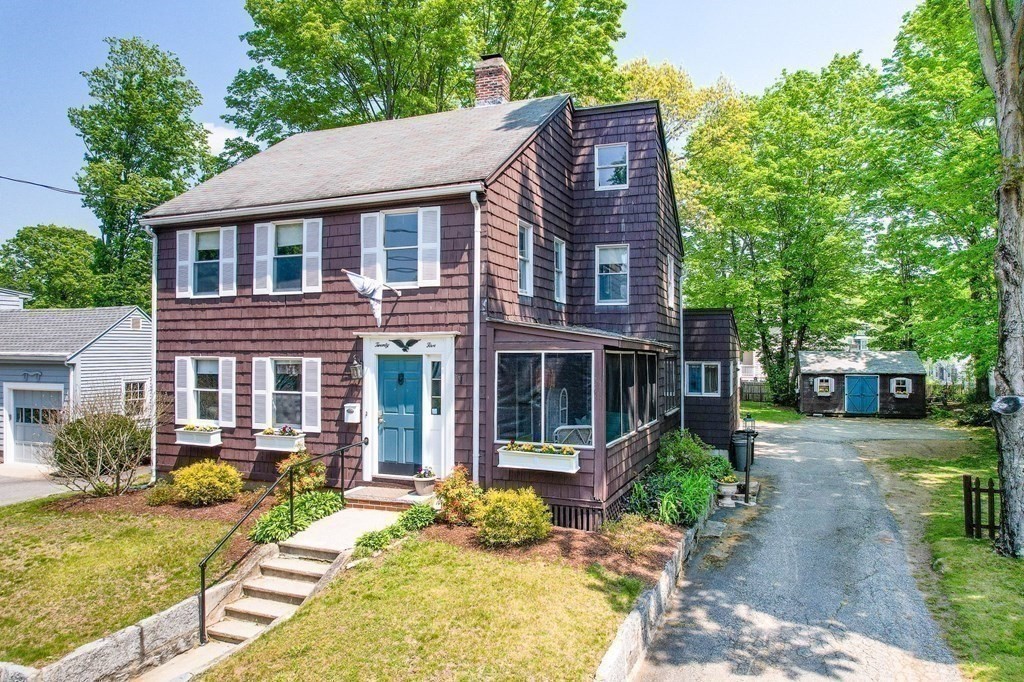
36 photo(s)
|
Reading, MA 01867
|
Sold
List Price
$699,900
MLS #
73112787
- Single Family
Sale Price
$710,000
Sale Date
6/30/23
|
| Rooms |
8 |
Full Baths |
2 |
Style |
Colonial |
Garage Spaces |
0 |
GLA |
2,379SF |
Basement |
Yes |
| Bedrooms |
4 |
Half Baths |
1 |
Type |
Detached |
Water Front |
No |
Lot Size |
10,760SF |
Fireplaces |
1 |
This centrally located Colonial has been lived in and loved by the same family for over 65 years.
Situated on an oversized level lot in the heart of Reading, this home offers endless possibilities.
The first floor has a spacious eat-in kitchen for larger family gatherings, a dining room with wood
burning/pellet stove, a living room with a fireplace and a family room with access to deck and one
full bath. The second floor offers three bedrooms and one half bath. The third level offers a 4th
bedroom with skylight and a full bath. There are hardwood floors in most rooms. This longtime family
home is just a short distance to Reading's vibrant downtown restaurants, shops and commuter rail.
Easy access to major highways and nearby Memorial Park. A great opportunity to own in one of the
most sought after Towns on the North Shore!
Listing Office: Premier Realty Group, Inc., Listing Agent: Mary Ann Quinn Group
View Map

|
|
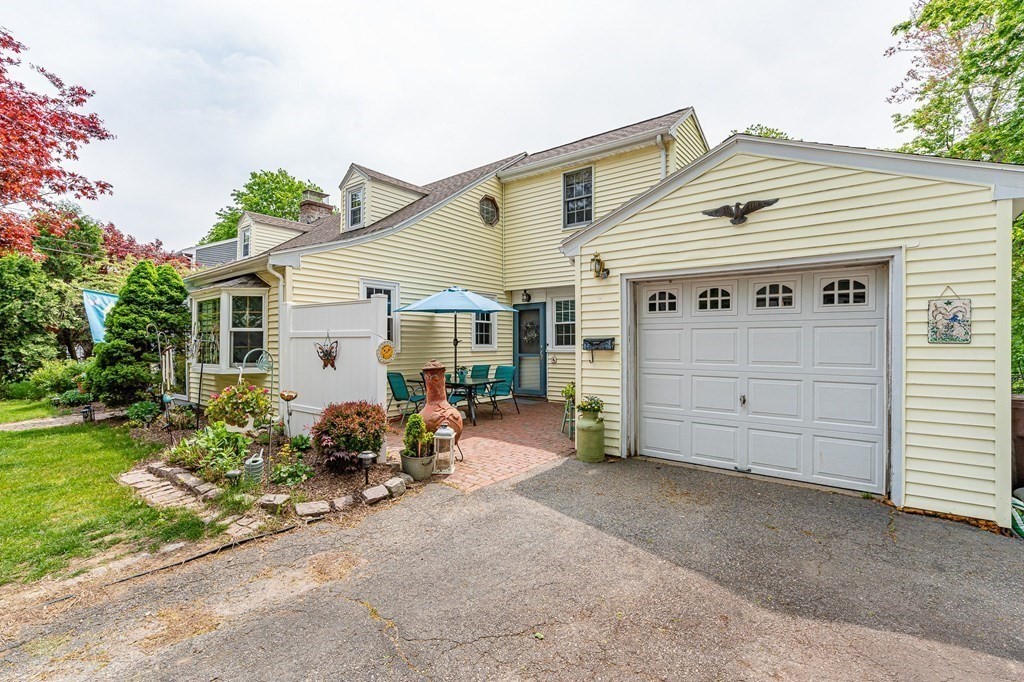
40 photo(s)
|
Reading, MA 01867
|
Sold
List Price
$749,900
MLS #
73113414
- Single Family
Sale Price
$749,900
Sale Date
6/28/23
|
| Rooms |
9 |
Full Baths |
2 |
Style |
Cape |
Garage Spaces |
0 |
GLA |
2,302SF |
Basement |
Yes |
| Bedrooms |
3 |
Half Baths |
0 |
Type |
Detached |
Water Front |
No |
Lot Size |
7,838SF |
Fireplaces |
1 |
Quintessential Cape Cod style home is situated in the highly sought after Birch Meadow neighborhood
with a private backyard. Close to the 3 area schools, YMCA & athletic fields. This home offers a
flexible floor plan & has been lovingly maintained by one family for the past 40 years! The 1st
level has an updated custom kitchen with granite counters & stainless appliances, a cozy breakfast
nook with built-in hutch, a large dining room, a spacious family room has new carpet & plenty of
closet space, & a living room with fireplace. An inviting enclosed front porch is the envy of the
neighborhood. The 2nd level offers 3 generous size bedrooms including a front to back master
bedroom, one full bath & a bonus sitting room/home office. Need extra space for guests, teens or
entertaining? The lower level offers an additional oversized family room with wood burning stove,
new carpet, laundry area, a full bath & lots of storage. Start making your new memories in this
lovely family home today!
Listing Office: Premier Realty Group, Inc., Listing Agent: Mary Ann Quinn Group
View Map

|
|
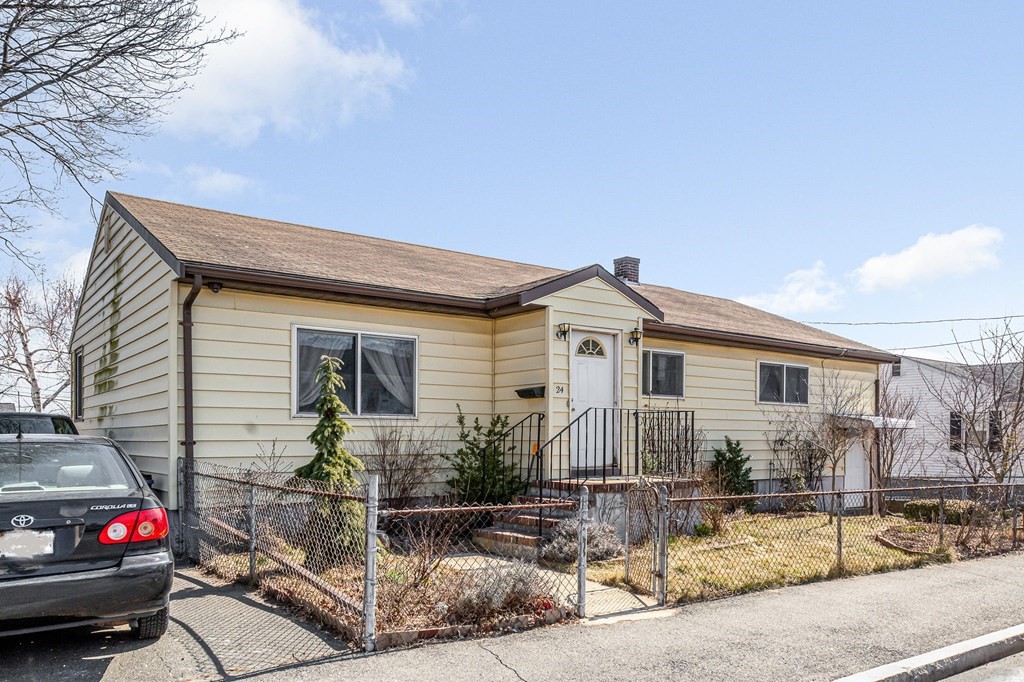
42 photo(s)
|
Revere, MA 02151
(Revere Beach)
|
Sold
List Price
$529,900
MLS #
73101096
- Single Family
Sale Price
$570,000
Sale Date
5/31/23
|
| Rooms |
5 |
Full Baths |
1 |
Style |
Ranch |
Garage Spaces |
0 |
GLA |
1,428SF |
Basement |
Yes |
| Bedrooms |
3 |
Half Baths |
1 |
Type |
Detached |
Water Front |
No |
Lot Size |
6,075SF |
Fireplaces |
0 |
Quiet Revere Street location! Close to Paul Revere School, convenient to bus line, MBTA at
Wonderland and Revere Beach. This home has much to offer with single-level living option and first
floor laundry. Spacious and bright kitchen with dining area, living room and three first floor
bedrooms offer plenty of options for how to utilize the space. Full basement with exterior access
and working tub and commode. Features a nice backyard area great for family gatherings with many
fruit trees and a beautiful space for gardening. Plenty of off-street parking too!
Listing Office: Premier Realty Group, Inc., Listing Agent: Mary Ann Quinn Group
View Map

|
|
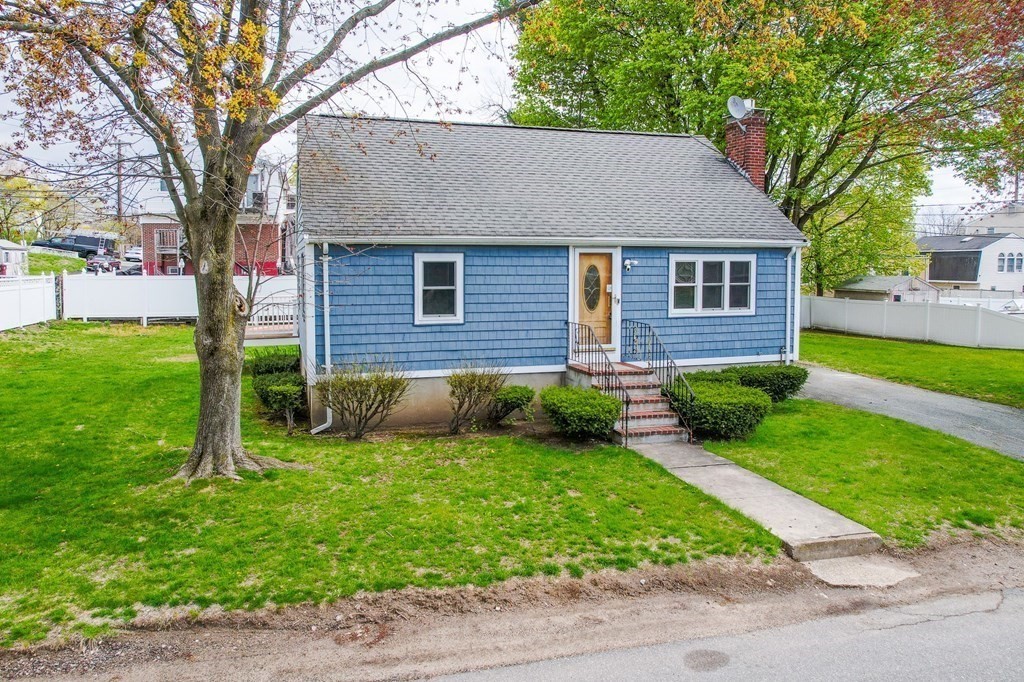
39 photo(s)

|
Revere, MA 02151
|
Sold
List Price
$524,900
MLS #
73104125
- Single Family
Sale Price
$575,000
Sale Date
5/25/23
|
| Rooms |
6 |
Full Baths |
1 |
Style |
Cape |
Garage Spaces |
0 |
GLA |
1,428SF |
Basement |
Yes |
| Bedrooms |
4 |
Half Baths |
0 |
Type |
Detached |
Water Front |
No |
Lot Size |
10,000SF |
Fireplaces |
1 |
Opportunity knocks in this spacious Cape situated on an oversized, 10,000 square foot level lot.
This home offers 4 bedrooms, 1 Full Bath. First floor has an eat-in kitchen, living room with
fireplace, two bedrooms and a full bathroom. Second floor offers two generous size bedrooms. An
attached composite deck in rear adds to outdoor enjoyment in the warmer months. Fantastic commuter
location close to major routes, shopping and a short drive to the ocean! Don't miss out on this
great opportunity to live just a short drive to Revere Beach - the first Public Beach in
America!
Listing Office: Premier Realty Group, Inc., Listing Agent: Mary Ann Quinn Group
View Map

|
|
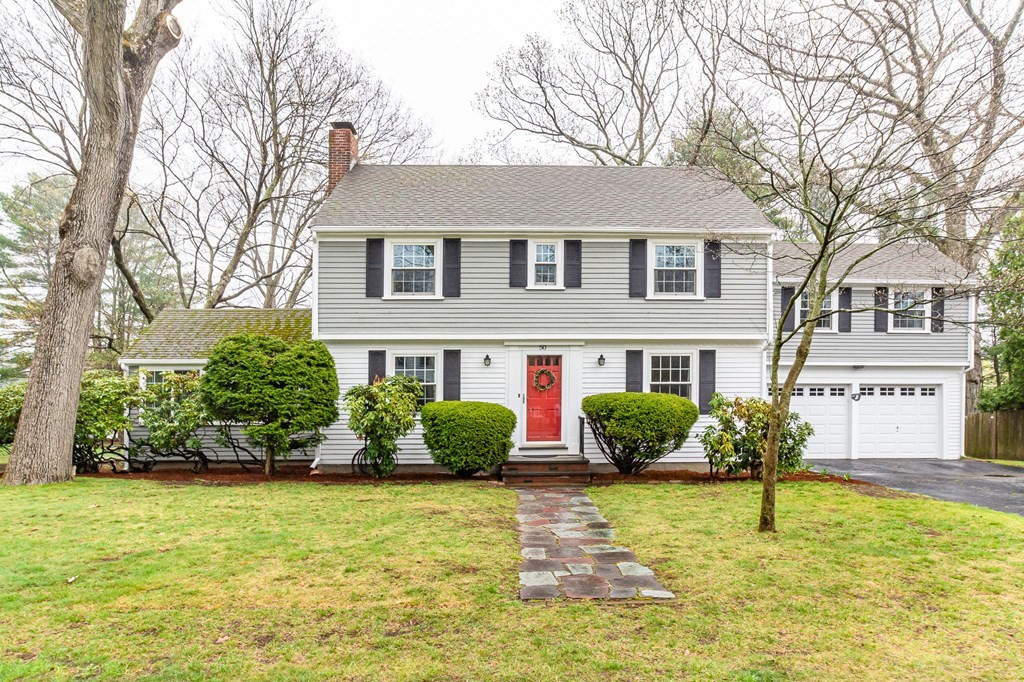
36 photo(s)
|
Reading, MA 01867-3730
|
Sold
List Price
$979,000
MLS #
73100775
- Single Family
Sale Price
$960,000
Sale Date
5/17/23
|
| Rooms |
8 |
Full Baths |
2 |
Style |
Colonial |
Garage Spaces |
2 |
GLA |
2,738SF |
Basement |
Yes |
| Bedrooms |
4 |
Half Baths |
1 |
Type |
Detached |
Water Front |
No |
Lot Size |
17,269SF |
Fireplaces |
2 |
Welcome to 50 Oak Ridge! The home has pridefully been in the same family for many years and is ready
for new memories. The house is located in the highly desired West Side, on a dead end street, and
just a short walk to schools and parks. Easy access to the train station, downtown, and all major
highways. An oversized backyard offers a variety of options for outdoor entertainment. The inside
has a great layout with many different options for living areas/bedrooms. The first floor offers a
large kitchen, living room, dining room, half bath, and family room that provides an abundance of
natural light, The four bedrooms upstairs are all spacious and light filled with the primary bedroom
featuring a walk in cedar closet and an ensuite bathroom. Hardwood floors are throughout the
majority of the house. A full size basement is a great opportunity to create an additional living
room, home office, or exercise space. The 2 car garage completes this incredible
opportunity.
Listing Office: Premier Realty Group, Inc., Listing Agent: Michael Hegarty
View Map

|
|
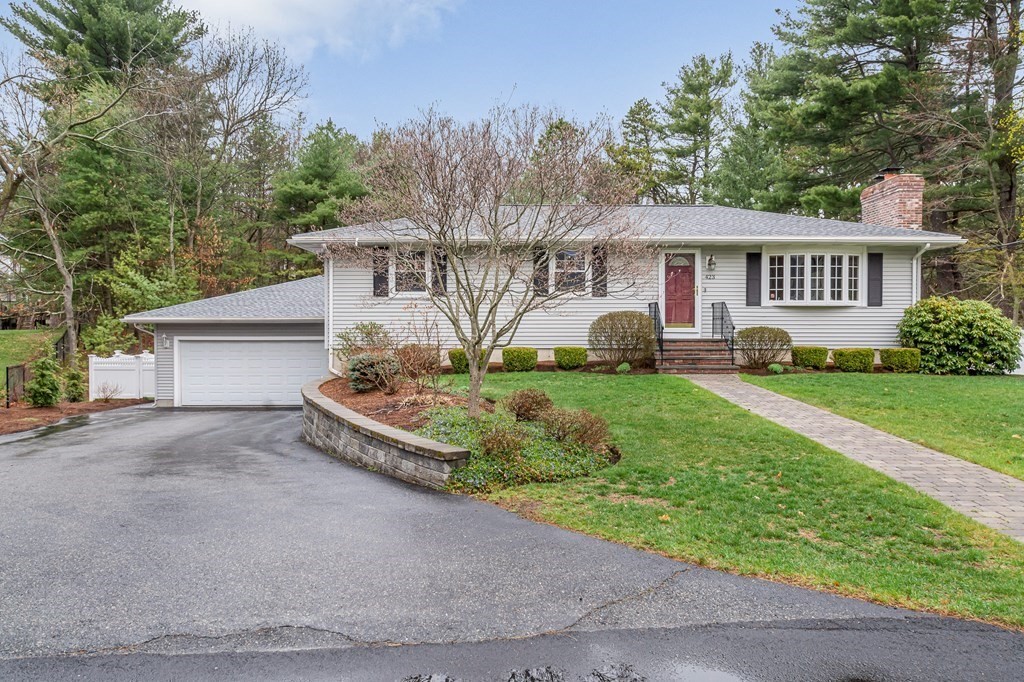
40 photo(s)
|
Reading, MA 01867
|
Sold
List Price
$785,000
MLS #
73100985
- Single Family
Sale Price
$850,000
Sale Date
5/10/23
|
| Rooms |
8 |
Full Baths |
1 |
Style |
Ranch |
Garage Spaces |
2 |
GLA |
1,659SF |
Basement |
Yes |
| Bedrooms |
3 |
Half Baths |
1 |
Type |
Detached |
Water Front |
No |
Lot Size |
1.30A |
Fireplaces |
1 |
WELCOME HOME to 423 GROVE, a very charming & exceptionally maintained expanded Ranch in Reading.
This impeccable home has had only 1 owner in 50 years! You will know this is "the one", as soon as
you step in & are welcomed into the living room with a beautiful fireplace & bay window that lets
the light shine in. Beautiful custom kitchen w/ stainless Kitchen Aid, Viking & Bosch appliances,
granite counters & cherry cabinets, recessed lighting & twin ceiling fans. This open floor plan with
kitchen, dining room & family room makes it easy to entertain & also allows access to a wrap-around
deck that overlooks a quiet & peaceful acre+ yard. Updated baths, Hardwood in bedrooms, Ceiling fans
& Central AC to keep you cool in the summer months. Two car garage w/ opener. Great landscape design
with paver walk ways. . Fenced in portion of yard perfect for your pooch. High ceilings in the
basement make it perfect to finish for more living space. OPEN HOUSE SAT 12:00-1:30 & SUN
11:30-1:00!
Listing Office: Premier Realty Group, Inc., Listing Agent: Jan Triglione Team
View Map

|
|
Showing 30 listings
|