Home
Single Family
Condo
Multi-Family
Land
Commercial/Industrial
Mobile Home
Rental
All
Show Open Houses Only
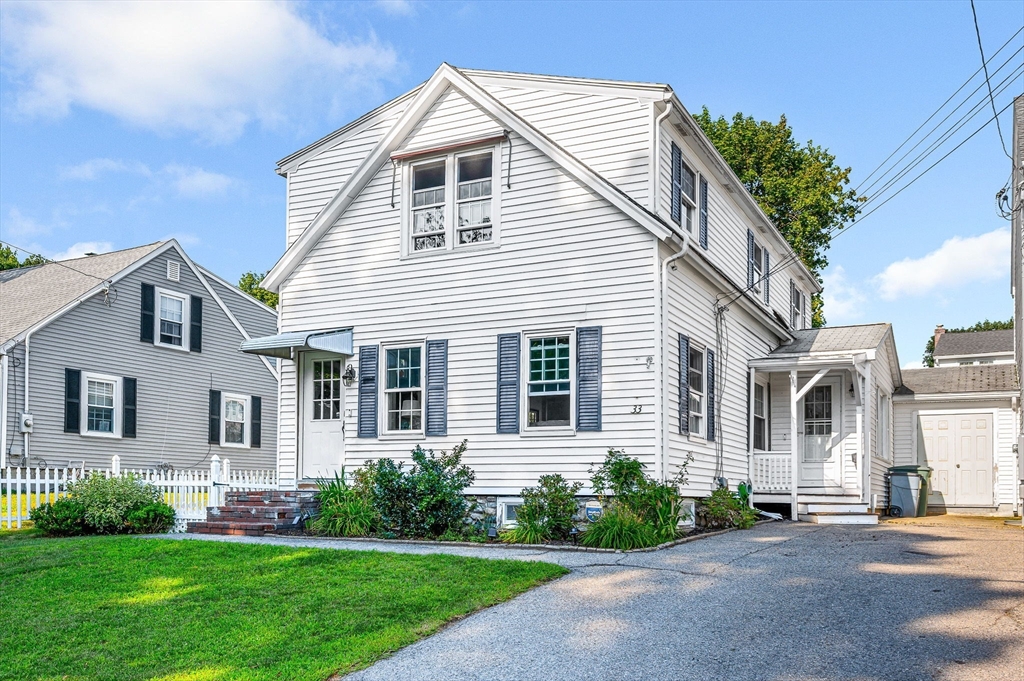
38 photo(s)

|
North Andover, MA 01845
|
Sold
List Price
$569,900
MLS #
73412532
- Condo
Sale Price
$562,000
Sale Date
11/5/25
|
| Rooms |
7 |
Full Baths |
3 |
Style |
Attached |
Garage Spaces |
0 |
GLA |
1,453SF |
Basement |
Yes |
| Bedrooms |
2 |
Half Baths |
0 |
Type |
Condominium |
Water Front |
No |
Lot Size |
0SF |
Fireplaces |
0 |
| Condo Fee |
$650 |
Community/Condominium
|
Wonderfully updated, tastefully outfitted & fantastically located opportunity to settle into your
own private oasis. This incredible 1,473 sq/ft home was built as a single family. L-shaped kitchen
with recessed lighting, plenty of storage & a big picture window transitions to a spacious dining
room that provides a perfect place to host memorable meals & celebrations. Open the sliding door &
walk right out to your private backyard. Natural light bathes the front living room with gleaming
hardwood floors, recessed lighting, beautiful built-in storage & exterior access. Head upstairs to
find a sanctuary from your long days in a thoughtfully configured & custom Main Suite. Large &
customized closets compliment the stunning yet calming full bath. Attached only by a storage shed,
there are no shared walls with the only other unit. Premium furnace & hot water tank last
year.
Listing Office: Premier Realty Group, Inc., Listing Agent: Jan Triglione Team
View Map

|
|
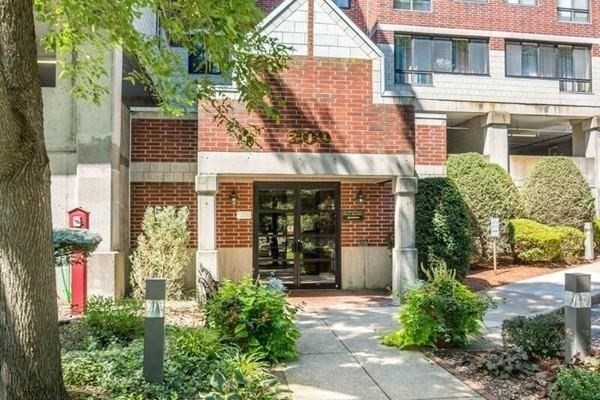
24 photo(s)
|
Stoneham, MA 02180
|
Sold
List Price
$495,000
MLS #
73406406
- Condo
Sale Price
$475,000
Sale Date
9/17/25
|
| Rooms |
5 |
Full Baths |
2 |
Style |
Garden |
Garage Spaces |
1 |
GLA |
1,175SF |
Basement |
No |
| Bedrooms |
2 |
Half Baths |
0 |
Type |
Condominium |
Water Front |
No |
Lot Size |
0SF |
Fireplaces |
0 |
| Condo Fee |
$541 |
Community/Condominium
The Montvale
|
A great opportunity to move into THE MONTVALE, a most desirable condo community in STONEHAM, located
close to Route 93 & Route 95 AND a quick ride to BOSTON too!!! This garden style unit is unique
with an open floor plan, 2 bedrooms, 2 full baths, a dressing area and a super large walk in closet
(8'6" x 9'2") too. You will love & appreciate having in unit laundry AND Trash disposal on the same
floor. GARAGE PARKING SPACE # 18 is perfect for easy convenience to the elevator to your floor.
VA approved community.
Listing Office: Premier Realty Group, Inc., Listing Agent: Jan Triglione Team
View Map

|
|
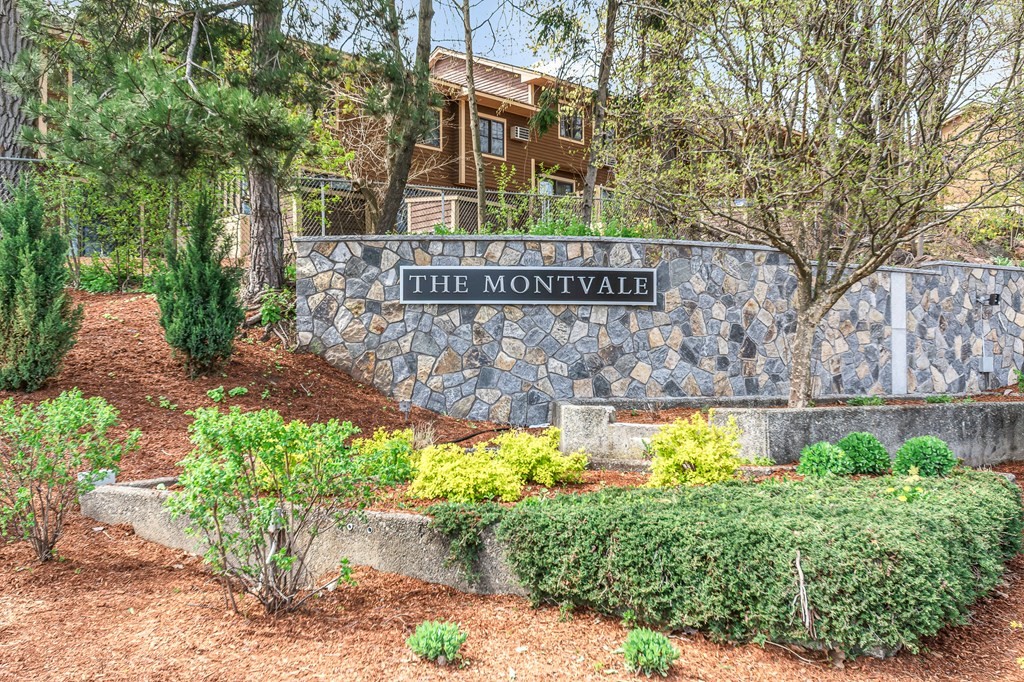
34 photo(s)
|
Stoneham, MA 02180-3648
(Lindenwood)
|
Sold
List Price
$519,900
MLS #
73402059
- Condo
Sale Price
$508,000
Sale Date
9/5/25
|
| Rooms |
5 |
Full Baths |
2 |
Style |
Garden,
Mid-Rise |
Garage Spaces |
1 |
GLA |
1,050SF |
Basement |
No |
| Bedrooms |
2 |
Half Baths |
0 |
Type |
Condominium |
Water Front |
No |
Lot Size |
0SF |
Fireplaces |
0 |
| Condo Fee |
$462 |
Community/Condominium
The Montvale
|
YOUR NEW HOME is @ THE MONTVALE in STONEHAM. Great opportunity to own a 2 BEDROOM "single level
living" condo. Great floorplan includes 2 FULL BATHS, IN UNIT LAUNDRY, WALK-IN CLOSET & plenty of
storage. You will love the OPEN CONCEPT LIVING ROOM & DINING ROOM, Drive right into the Upper
Garage to DEEDED PARKING SPACE # 71. Additional guest Parking on site. ELEVATOR in the Building.
This unit is sunny & bright as most Windows have been replaced . Newer Heat Pump for Heat & AC.
Fresh paint, window blinds & new carpet replaced 1 year ago. Community in-ground pool for summer
fun. Pet friendly for most small dogs & cats for owners (only 1 pet per unit) see Condo Docs .
Easy access to all major highways & a short ride to downtown Boston. VA APPROVED Community.
Listing Office: Premier Realty Group, Inc., Listing Agent: Jan Triglione Team
View Map

|
|
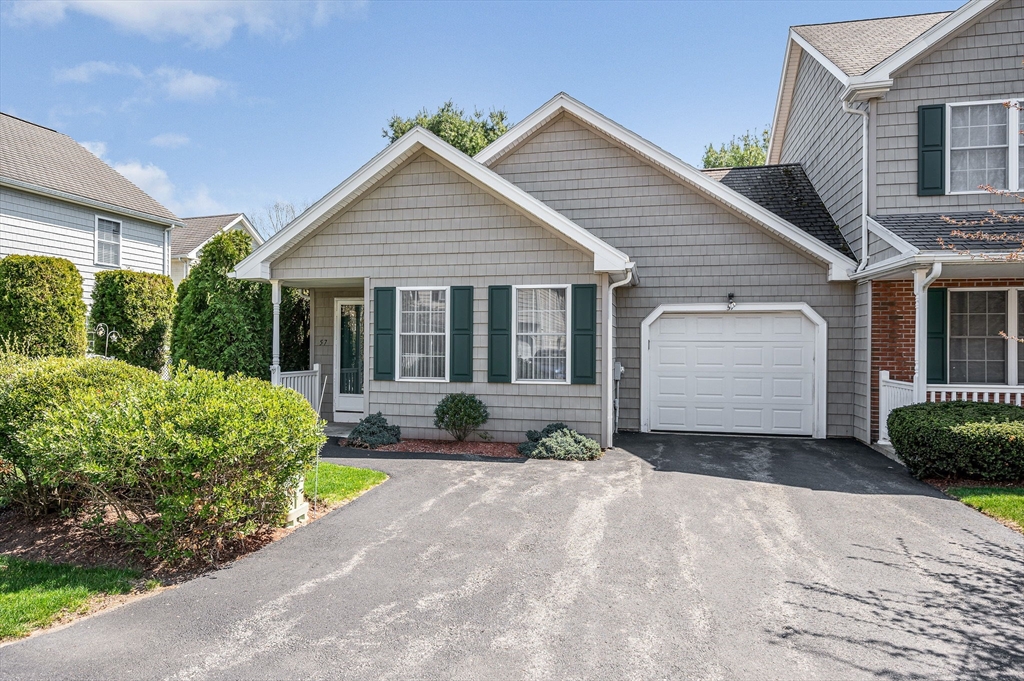
33 photo(s)
|
Tewksbury, MA 01876
|
Sold
List Price
$449,000
MLS #
73363907
- Condo
Sale Price
$450,000
Sale Date
5/22/25
|
| Rooms |
4 |
Full Baths |
1 |
Style |
Garden,
Attached |
Garage Spaces |
1 |
GLA |
1,008SF |
Basement |
No |
| Bedrooms |
2 |
Half Baths |
0 |
Type |
Condominium |
Water Front |
No |
Lot Size |
100SF |
Fireplaces |
0 |
| Condo Fee |
$357 |
Community/Condominium
Eagles Landing
|
Welcome to Eagles Landing 55+ community. Rarely available ranch style home offering true one level
living. This open concept layout features newer laminate hardwood floors, a spacious kitchen with
granite counters and peninsula seating, and a private patio perfect for relaxing outdoors. Enjoy the
convenience of in-unit laundry and an attached garage, plus access to top notch community amenities
including a clubhouse and indoor heated pool. Whether you're looking to stay active, socialize, or
simply unwind, this community has it all. Located just steps from the new Treehouse Brewery and golf
course. Easy access to Route 93 and I-495. Close proximity to many of many great restaurants,
shopping, and entertainment. Everything you need is right at your fingertips. Low maintenance,
move-in ready, and in a prime location. Don’t miss this opportunity to enjoy comfortable, carefree
living in one of the area's most popular 55+ communities.
Listing Office: Premier Realty Group, Inc., Listing Agent: Michael Hegarty
View Map

|
|
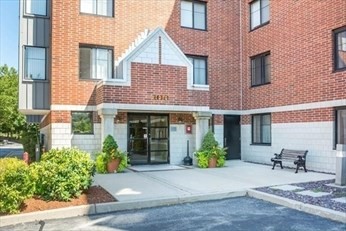
27 photo(s)
|
Stoneham, MA 02180
|
Sold
List Price
$489,900
MLS #
73331117
- Condo
Sale Price
$489,000
Sale Date
4/18/25
|
| Rooms |
5 |
Full Baths |
2 |
Style |
Garden,
Mid-Rise |
Garage Spaces |
1 |
GLA |
1,086SF |
Basement |
No |
| Bedrooms |
2 |
Half Baths |
0 |
Type |
Condominium |
Water Front |
No |
Lot Size |
0SF |
Fireplaces |
0 |
| Condo Fee |
$483 |
Community/Condominium
The Montvale
|
WELCOME HOME to THE MONTVALE in STONEHAM, conveniently located near Stoneham center with EASY ACCESS
to Route 93 & a quick ride to downtown Boston. Great opportunity to own a 2 BEDROOM, 2 BATH
SINGLE FLOOR condo complete with IN-UNIT LAUNDRY, EXTRA STORAGE & trash drop off on the same
floor, & DEEDED GARAGE PARKING SPACE #67. NEW HEAT PUMP in March 2024, Enjoy a dip in the pool
during the summer. PET FRIENDLY (one dog or cat per unit) community for owners, see limitations in
Rules & Regs. VA APPROVED Community. Close to major shopping centers, restaurants, theater, &
recreation. Easy to show.
Listing Office: Premier Realty Group, Inc., Listing Agent: Jan Triglione Team
View Map

|
|
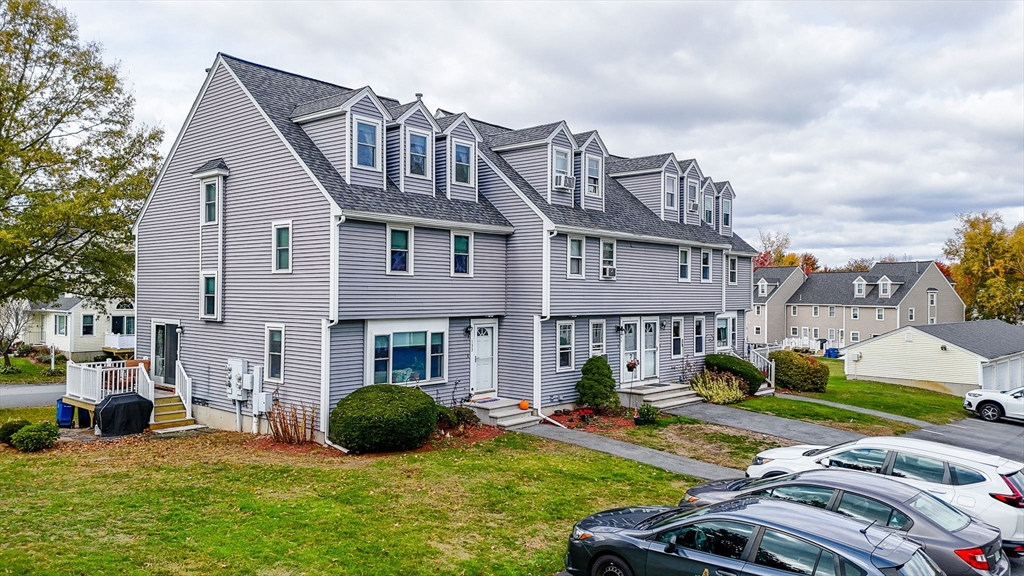
39 photo(s)
|
Tewksbury, MA 01876
|
Sold
List Price
$519,000
MLS #
73317255
- Condo
Sale Price
$530,000
Sale Date
1/22/25
|
| Rooms |
6 |
Full Baths |
2 |
Style |
Townhouse,
Attached |
Garage Spaces |
1 |
GLA |
2,118SF |
Basement |
Yes |
| Bedrooms |
3 |
Half Baths |
0 |
Type |
Condominium |
Water Front |
No |
Lot Size |
100SF |
Fireplaces |
0 |
| Condo Fee |
$418 |
Community/Condominium
Merrimack Meadows
|
Nestled in the sought-after Merrimack Meadows in Tewksbury, this end-unit townhome boasts four
levels of versatile living space. The main level features a spacious living room, an updated
kitchen, and a dining area with custom built-ins leading to a new private deck. Convenience is key
with an updated full bathroom equipped with washer/dryer. The second floor offers two large bedrooms
and another full bathroom. The highlight is the large finished third room, perfect for use as a
third bedroom or flexible space. The partially finished basement adds extra bonus living area, ideal
for a family room or recreation space. With three parking spots, including one garage spot, this
home ensures ample parking. Additionally, it offers easy access to all major highways, public
transportation, and local restaurants, making it a perfect blend of comfort and convenience.
Listing Office: Premier Realty Group, Inc., Listing Agent: Michael Hegarty
View Map

|
|
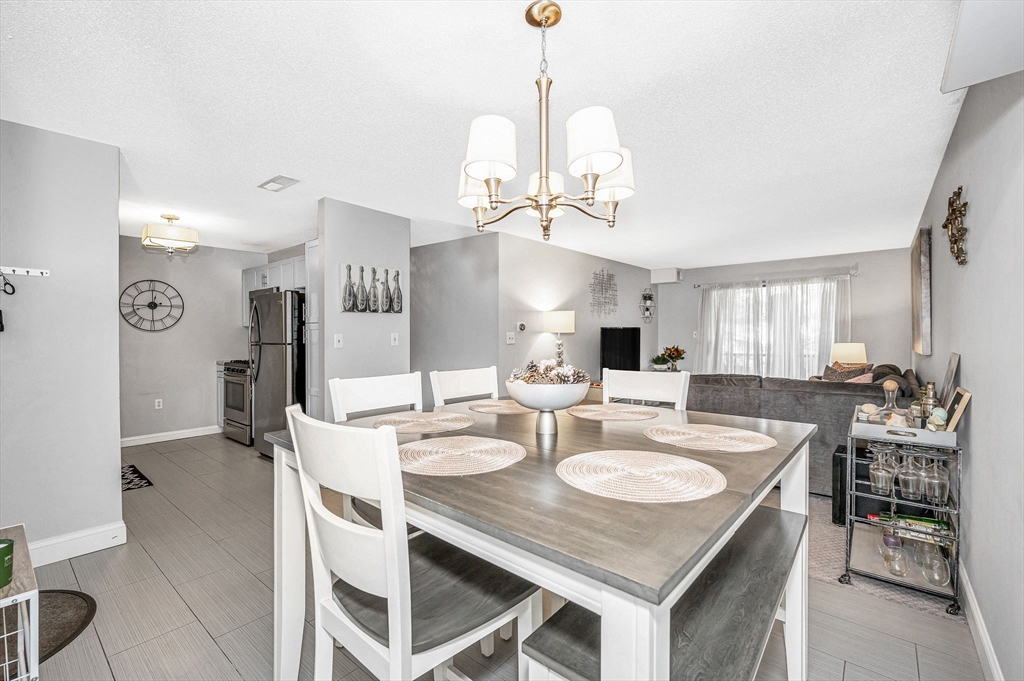
34 photo(s)
|
North Reading, MA 01864
|
Sold
List Price
$360,000
MLS #
73314741
- Condo
Sale Price
$350,000
Sale Date
1/21/25
|
| Rooms |
5 |
Full Baths |
1 |
Style |
Garden |
Garage Spaces |
0 |
GLA |
1,018SF |
Basement |
No |
| Bedrooms |
2 |
Half Baths |
0 |
Type |
Condominium |
Water Front |
No |
Lot Size |
0SF |
Fireplaces |
0 |
| Condo Fee |
$542 |
Community/Condominium
Greenbriar Estates
|
Welcome to GREENBRIAR ESTATES! This charming 2 bedroom, 1 bath condo offers a perfect blend of
comfort and convenience. Step into a beautifully renovated kitchen featuring STAINLESS STEEL
APPLIANCES and enjoy the modern, updated bathroom. The OPEN-CONCEPT living and dining area is
perfect for entertaining and the BALCONY provides a lovely space to relax and enjoy the outdoors.
With IN-BUILDING LAUNDRY facilities, chores are made easy. The complex boasts an array of amenities,
including an IN-GROUND SWIMMING POOL, shaded picnic areas with GRILLS and plenty of parking.
Greenbriar Estates is conveniently CLOSE TO MAJOR ROADWAYS, making your commute a breeze. Plus,
you'll be near excellent restaurants and shopping. Why rent when you can OWN this delightful condo?
Make Greenbriar Estates your new home today!
Listing Office: Premier Realty Group, Inc., Listing Agent: Jan Triglione Team
View Map

|
|
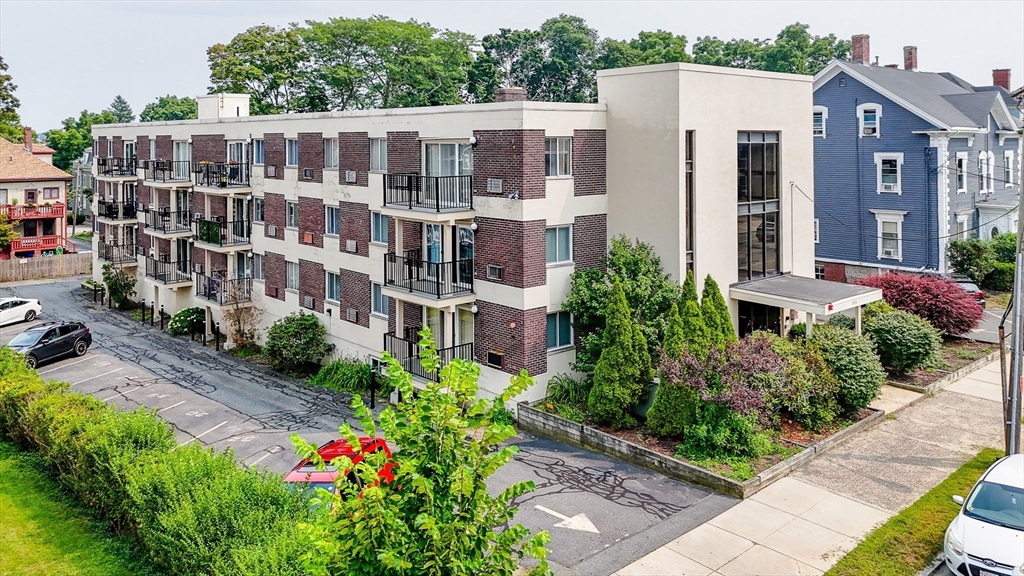
32 photo(s)
|
Salem, MA 01970
|
Sold
List Price
$395,000
MLS #
73317269
- Condo
Sale Price
$415,000
Sale Date
1/17/25
|
| Rooms |
5 |
Full Baths |
1 |
Style |
Garden,
Low-Rise |
Garage Spaces |
0 |
GLA |
881SF |
Basement |
No |
| Bedrooms |
2 |
Half Baths |
0 |
Type |
Condominium |
Water Front |
No |
Lot Size |
24,002SF |
Fireplaces |
0 |
| Condo Fee |
$237 |
Community/Condominium
The Continental
|
Welcome to this newly refreshed condo at 245 Lafayette St in historic Salem. This PET FRIENDLY
condo has been entirely repainted and features new carpets in the bedrooms with gleaming hardwood
floors in the living areas. Immediately upon entering the condo you will take notice of the
spacious living area with hardwood floors and direct access to your private balcony. An updated
kitchen is located just off the dining area. Down the hall is a spacious primary bedroom with a
walk in closest. The second generous-sized bedroom also features a custom closet. The IN UNIT
washer/dryer is located within the bathroom. One deed parking space and additional private storage
complete this unique condo offering. This condo offers easy access to all Salem has to offer.
Located just a couple of blocks from Palmer Cove, a 10 minute walk to Forest River Park, and close
proximity to all the attractions and restaurants in the bustling Salem downtown area.
Listing Office: Premier Realty Group, Inc., Listing Agent: Michael Hegarty
View Map

|
|
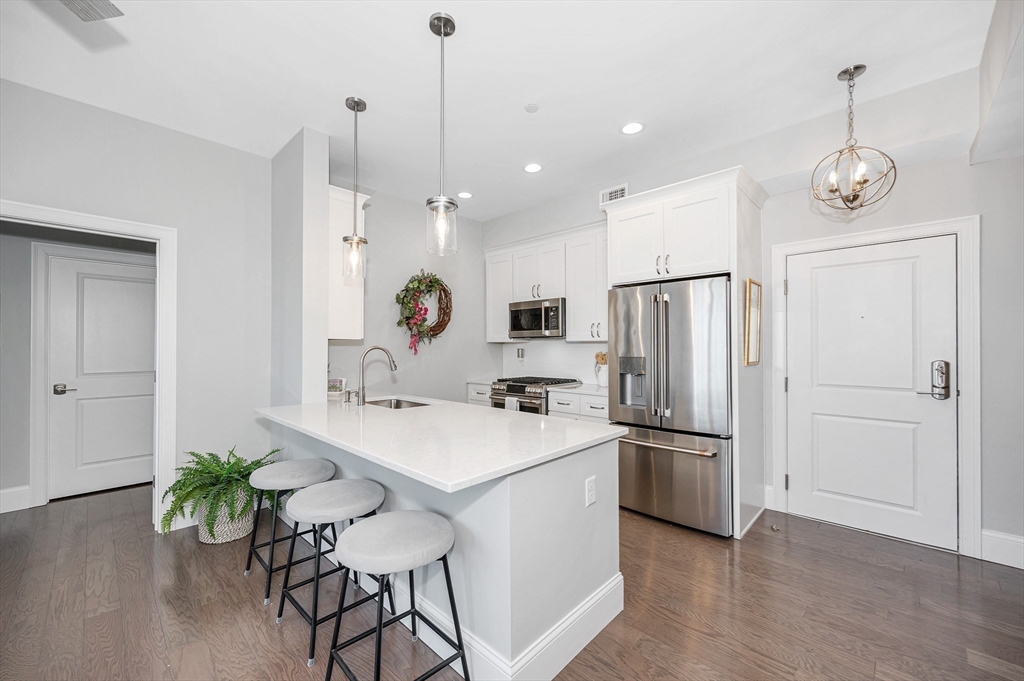
13 photo(s)
|
Reading, MA 01867
|
Sold
List Price
$734,900
MLS #
73278934
- Condo
Sale Price
$725,000
Sale Date
12/16/24
|
| Rooms |
5 |
Full Baths |
2 |
Style |
Garden,
High-Rise |
Garage Spaces |
1 |
GLA |
1,126SF |
Basement |
No |
| Bedrooms |
2 |
Half Baths |
0 |
Type |
Condominium |
Water Front |
No |
Lot Size |
0SF |
Fireplaces |
0 |
| Condo Fee |
$543 |
Community/Condominium
Postmark
|
THE POSTMARK......THE BEST ADDRESS in downtown READING !!! ENJOY single floor living in this
beautiful, nearly new, 2 BEDROOM, 2 BATH CONDO perfectly situated close to shops, restaurants,
banks, & offers easy access to public transportation & major highways. Enjoy your stunning upgraded
kitchen that includes white quartz counters, 42" cabinets, & the GE CAFE SERIES GAS RANGE &
MICROWAVE, FRENCH DOOR REFRIGERATOR & DISHWASHER. The Primary Bath is adorned with Precious
Calacutta, a double sink vanity & custom glass shower enclosure. Armstrong Silver Oak 5" wood
flooring is found throughout this condo. LAUNDRY IN UNIT. PET FRIENDLY Community...see Rules & Regs
for Details... GARAGE PARKING SPACE # 13 plus extra storage. Community Roof Deck w/ Gas Grill.
PRIVATE SHOWINGS are easy to schedule.
Listing Office: Premier Realty Group, Inc., Listing Agent: Jan Triglione Team
View Map

|
|
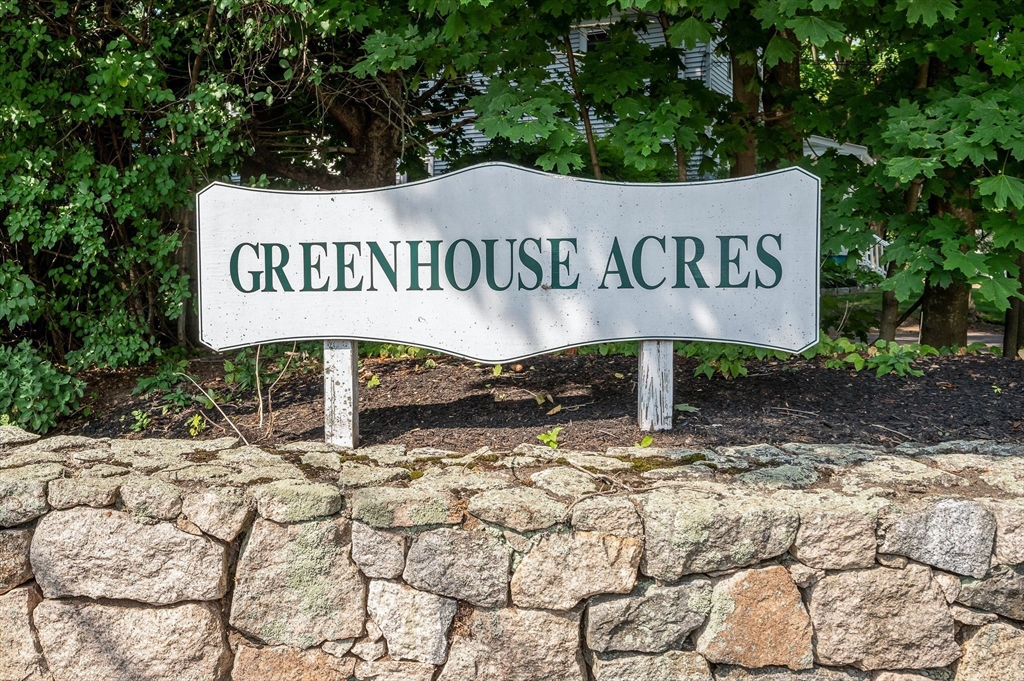
36 photo(s)
|
Reading, MA 01867
|
Sold
List Price
$599,900
MLS #
73265543
- Condo
Sale Price
$555,000
Sale Date
10/24/24
|
| Rooms |
6 |
Full Baths |
2 |
Style |
Townhouse |
Garage Spaces |
2 |
GLA |
1,550SF |
Basement |
Yes |
| Bedrooms |
2 |
Half Baths |
1 |
Type |
Condominium |
Water Front |
No |
Lot Size |
0SF |
Fireplaces |
1 |
| Condo Fee |
$441 |
Community/Condominium
Greenhouse Acres
|
WELCOME HOME to GREENHOUSE ACRES, a terrific Single Family Alternative also listed as Single Family
MLS # 73265842. You will enjoy Convenience of low maintenance townhouse w/ large rooms & great
features including an open floor plan, screened in porch & deck, garage & central AC. Relax in
your extra large combo living room & dining room with a fireplace Your large kitchen is perfect
for entertaining & loaded with cabinets & counterspace for all of your favorite cooking appliances.
Plenty of storage space & closets galore in this unit. Both bedrooms have full baths en suite. Lower
level is versatile & perfect for office, guest quarters, family room, home gym, etc. Garage parking
under for 2 cars & ample guest parking in the driveway. Professional mgt & easy access to shops &
restaurants, major highways & commuter rail to Boston.
Listing Office: Premier Realty Group, Inc., Listing Agent: Jan Triglione Team
View Map

|
|
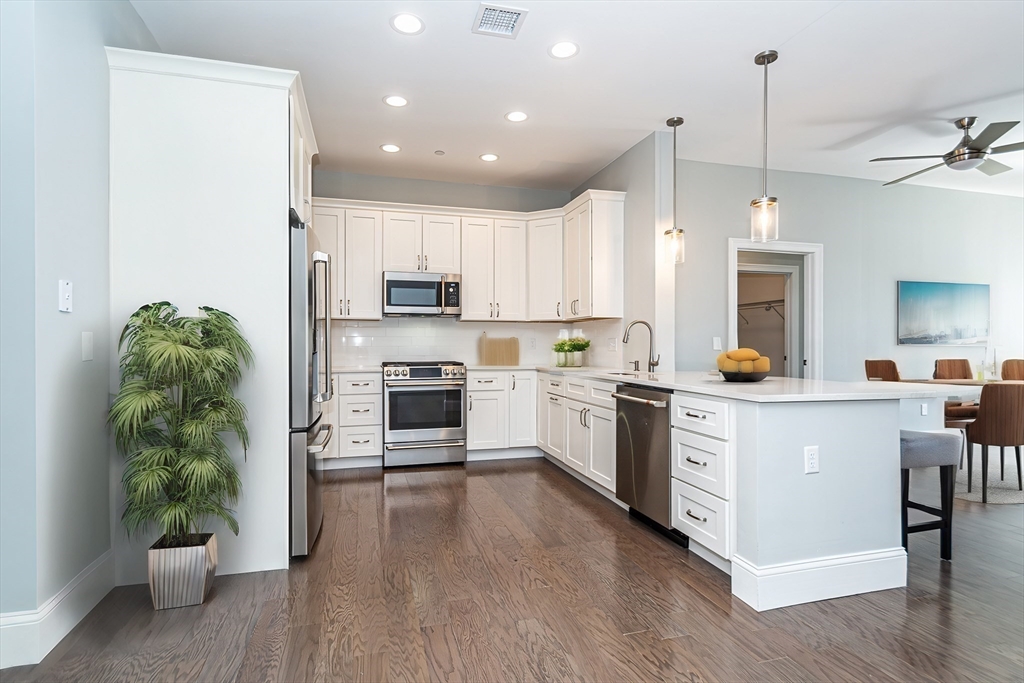
28 photo(s)
|
Reading, MA 01867-2910
|
Sold
List Price
$899,900
MLS #
73265556
- Condo
Sale Price
$877,500
Sale Date
9/24/24
|
| Rooms |
5 |
Full Baths |
2 |
Style |
Garden |
Garage Spaces |
2 |
GLA |
1,548SF |
Basement |
No |
| Bedrooms |
2 |
Half Baths |
0 |
Type |
Condominium |
Water Front |
No |
Lot Size |
0SF |
Fireplaces |
0 |
| Condo Fee |
$654 |
Community/Condominium
Postmark
|
MOVE right in to the luxurious POSTMARK CONDO's located in the heart of DOWNTOWN READING. This
Residence (one of the largest in the building) features 2 BEDROOMS, 2 WALK -IN CLOSETS, 2
Tiled BATHS & 2 DEEDED GARAGE PARKING SPACES #31 & #37. Large KITCHEN w/ 42" High Custom WHITE
SHAKER CABINETS, QUARTZ COUNTERS, PREMIUM GE CAFE SERIES APPLIANCES, SUBWAY TILE BACKSPLASH,
complete w/ a 4 person BREAKFAST BAR. OPEN FLOOR Plan features COMBO KITCHEN, DINING & LIVING ROOM.
FLEX ROOM, perfect for a formal Dining Room or Home Office or Media Room. Sliding doors & Juliette
Balcony in Living Room. LAUNDRY IN-UNIT, Armstrong Silver Oak Wood Floors. ELEVATOR, INTERCOM,
PRIVATE COMMON CLUB ROOM, FITNESS CENTER & SHARED COMMON ROOF DECK w/ Gas Grill. Close to downtown
RESTAURANTS & SHOPS & very close to the Train at the DEPOT. Window blinds/shades are included too.
Easy to Show . PETS ALLOWED w/ RESTRICTIONS.
Listing Office: Premier Realty Group, Inc., Listing Agent: Jan Triglione Team
View Map

|
|
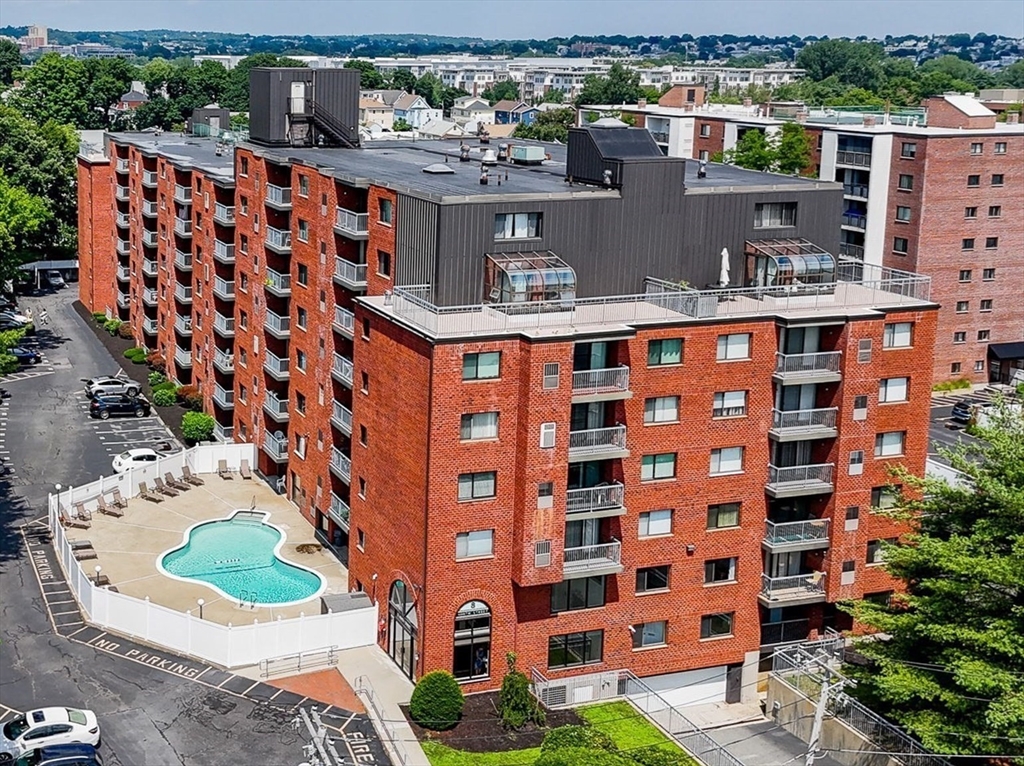
27 photo(s)
|
Medford, MA 02155
|
Sold
List Price
$569,900
MLS #
73269403
- Condo
Sale Price
$585,000
Sale Date
9/4/24
|
| Rooms |
5 |
Full Baths |
2 |
Style |
Garden,
High-Rise |
Garage Spaces |
1 |
GLA |
1,219SF |
Basement |
Yes |
| Bedrooms |
2 |
Half Baths |
0 |
Type |
Condominium |
Water Front |
No |
Lot Size |
0SF |
Fireplaces |
0 |
| Condo Fee |
$487 |
Community/Condominium
Parkway Plaza West
|
Welcome to Parkway Plaza West! If you are looking for a fantastic condo with great amenities,
amazing location and PARKING, then look no further! This 2 bedroom 2 bath condo is waiting for your
finishing touches. The open concept dining and living room is spacious and opens to your private
balcony. The primary bedroom is large and has brand new vinyl flooring, a private full bath, and
walk in closet. The second bedroom is generously sized with a double closet, and is located close
to the second full bath. There is also an IN UNIT washer and dryer! This unit comes with TWO
deeded parking spaces. One GARAGE spot and one outdoor spot. Building amenities include outdoor
inground pool, sauna, community room, extra storage and visitor parking. Excellent location! Easy
access to Wellington station and highways for commuting. Minutes to vibrant shopping, dining and
entertainment destinations at Station Landing and Assembly Row!
Listing Office: Premier Realty Group, Inc., Listing Agent: Stephanie Macfarland
View Map

|
|
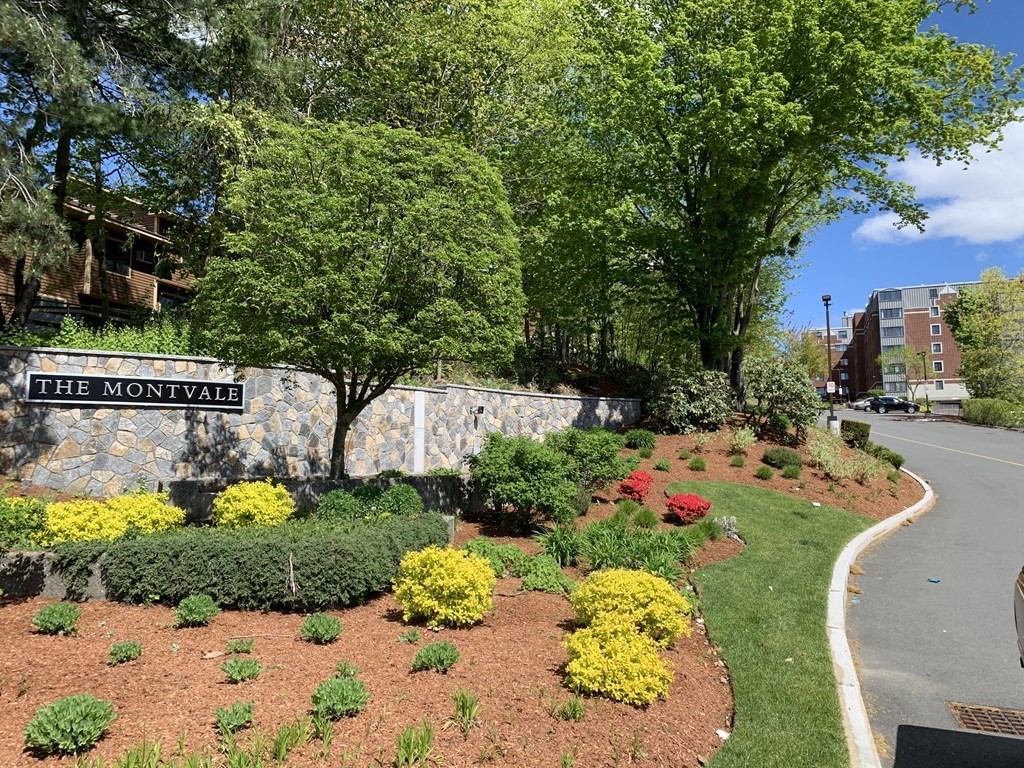
26 photo(s)
|
Stoneham, MA 02180-3648
|
Sold
List Price
$499,900
MLS #
73239894
- Condo
Sale Price
$515,500
Sale Date
7/10/24
|
| Rooms |
5 |
Full Baths |
2 |
Style |
Garden,
Mid-Rise |
Garage Spaces |
1 |
GLA |
1,050SF |
Basement |
No |
| Bedrooms |
2 |
Half Baths |
0 |
Type |
Condominium |
Water Front |
No |
Lot Size |
0SF |
Fireplaces |
0 |
| Condo Fee |
$436 |
Community/Condominium
The Montvale
|
MOVE RIGHT IN to this beautiful 2 BEDROOM residence @ THE MONTVALE in Stoneham. This bright &
sunny open concept condo is spacious with UPDATED KITCHEN & 2 FULL UPDATED BATHS with newer tile
floors & vanities. IN UNIT LAUNDRY & trash disposal & extra storage is located on the same floor
too. DEEDED GARAGE PARKING SPACE # 82. New Heat Pump in 2019. Pet friendly for Owners. Easy
access to Routes 93 & 95 and close to major shopping malls, restaurants, shopping & recreation. VA
APPROVED Condo community. Buy now & spend your summer days by the pool.
Listing Office: Premier Realty Group, Inc., Listing Agent: Jan Triglione Team
View Map

|
|
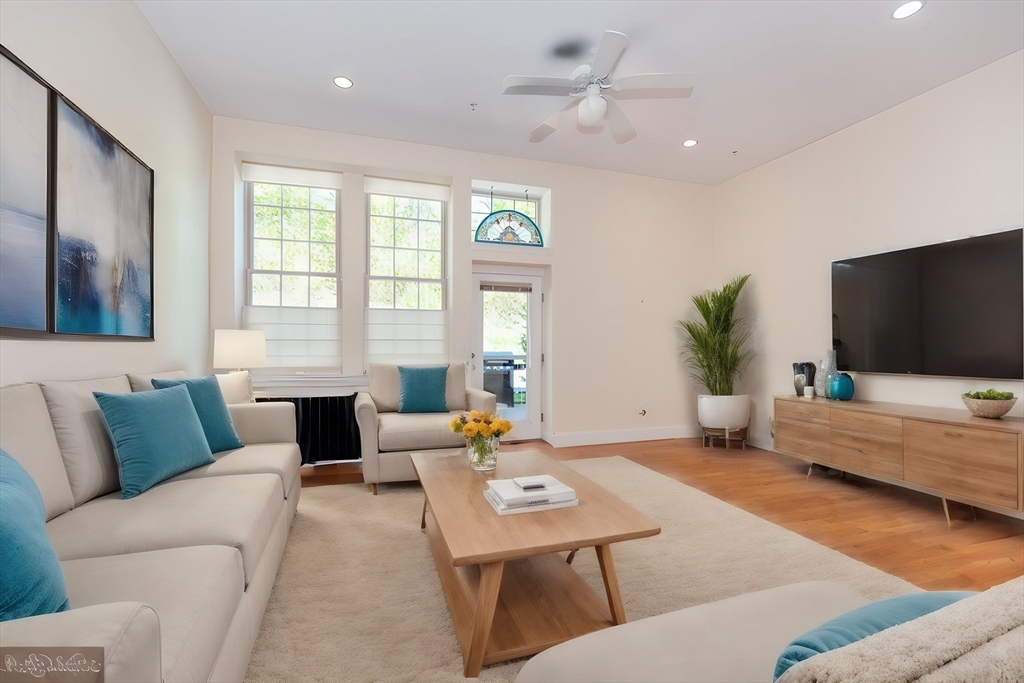
23 photo(s)
|
Stoneham, MA 02180
|
Sold
List Price
$634,900
MLS #
73235624
- Condo
Sale Price
$605,000
Sale Date
6/25/24
|
| Rooms |
6 |
Full Baths |
2 |
Style |
Garden |
Garage Spaces |
0 |
GLA |
1,299SF |
Basement |
No |
| Bedrooms |
2 |
Half Baths |
0 |
Type |
Condominium |
Water Front |
No |
Lot Size |
0SF |
Fireplaces |
0 |
| Condo Fee |
$496 |
Community/Condominium
The North School
|
Great Opportunitiy to own this BEAUTIFUL SINGLE LEVEL CONDO @ The NORTH SCHOOL CONDOMINIUMS. This
residence is the largest unit in this community of 11 units total. Deeded parking spaces # 23 & 24
are directly across from private entrance & private brick paver patio with landscaping. Enjoy
entertaining in a large combination living, dining & kitchen great room. Both bedrooms are en suite
with private baths & closets. Private Media Room is perfect for a home office set up. Laundry is
located in its on private room within the unit. Counters are granite with stainless appliances
including a gas stove. Hardwood floors throughout. Central AC, exposed brick walls & lots of
Beacon Hill charm throughout. This location offers easy access to shopping, recreation as well as
easy access to major highways. Some MLS pictures depict Virtual Staging suggestions. EASY to
SHOW
Listing Office: Premier Realty Group, Inc., Listing Agent: Jan Triglione Team
View Map

|
|
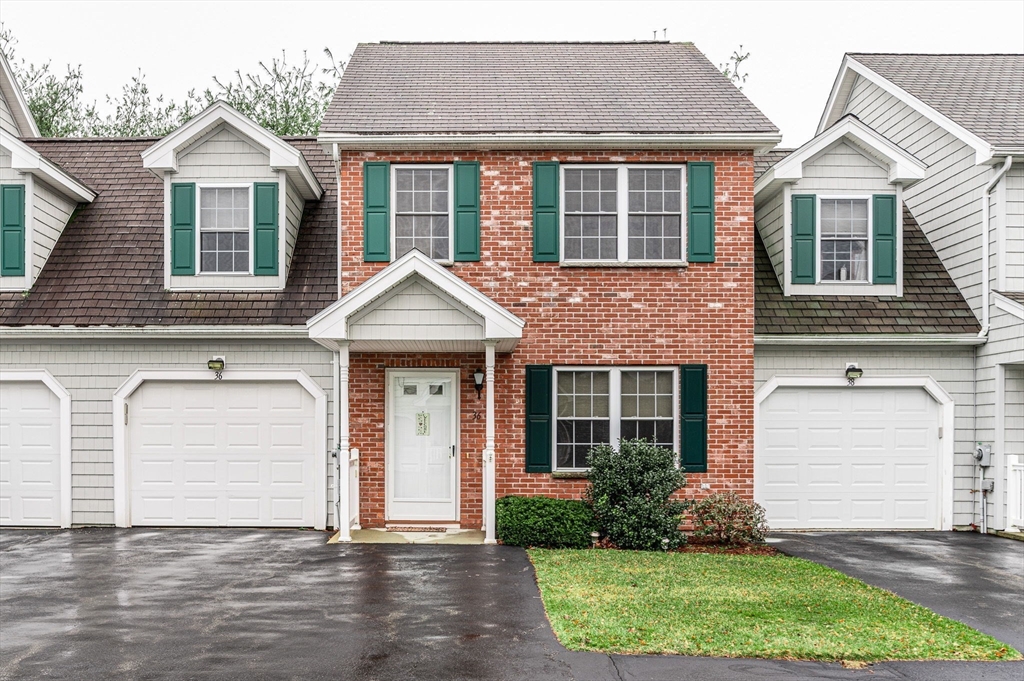
32 photo(s)
|
Tewksbury, MA 01876
|
Sold
List Price
$485,000
MLS #
73219465
- Condo
Sale Price
$485,000
Sale Date
5/31/24
|
| Rooms |
5 |
Full Baths |
1 |
Style |
Townhouse |
Garage Spaces |
1 |
GLA |
1,233SF |
Basement |
No |
| Bedrooms |
3 |
Half Baths |
1 |
Type |
Condominium |
Water Front |
No |
Lot Size |
100SF |
Fireplaces |
0 |
| Condo Fee |
$337 |
Community/Condominium
Eagles Landing
|
Welcome to the highly sought after EAGLES LANDING 55+ community! This attached, two floor
townhouse, has a new roof installed this week!! The first floor consists of a spacious living room,
updated kitchen with dining area, & direct access to the private patio through sliding doors. The
first level also has a laundry room & half bathroom. The second floor features a spacious master
bedroom with cathedral ceilings, ceiling fan, and large walk in closet. An additional two bedrooms
and a full bathroom complete the upstairs. Eagles Landing is conveniently located next to the new
Treehouse Brewery & golf course. The community offers easy access to major highways, restaurants, &
shopping. Enjoy the conveniences of your driveway being plowed, shoveling to your front door, & a
professional landscaped neighborhood. Don't miss out on this exciting opportunity in a vibrant 55+
community featuring a resident clubhouse and indoor pool. Sorry, no dogs are permitted.
Listing Office: Premier Realty Group, Inc., Listing Agent: Michael Hegarty
View Map

|
|
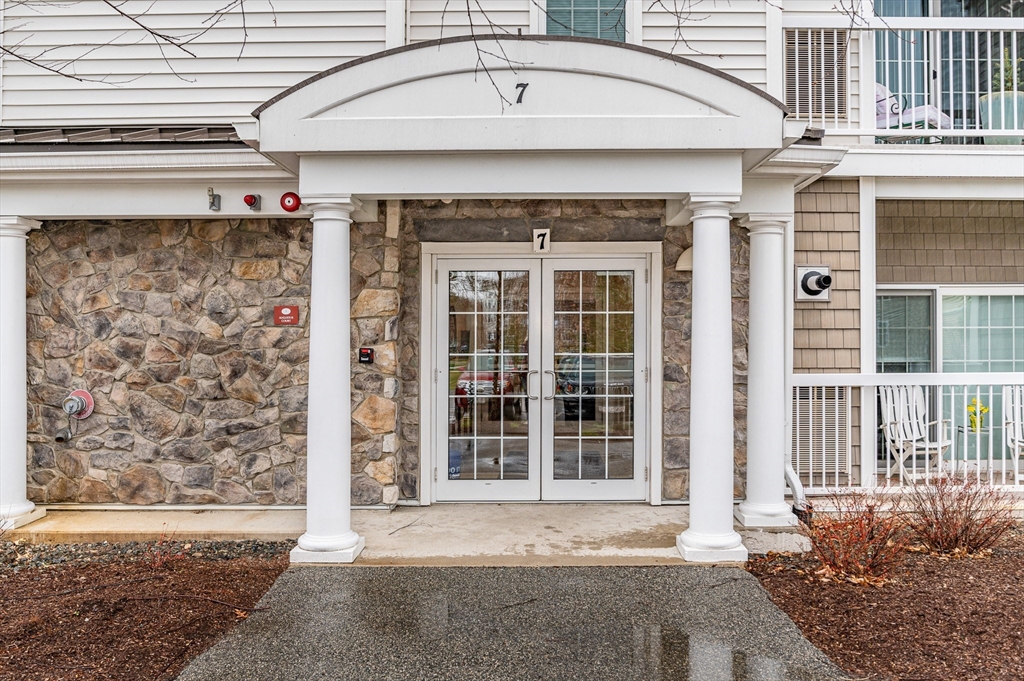
23 photo(s)
|
Reading, MA 01867
|
Sold
List Price
$495,000
MLS #
73220244
- Condo
Sale Price
$495,000
Sale Date
4/30/24
|
| Rooms |
4 |
Full Baths |
1 |
Style |
Garden |
Garage Spaces |
1 |
GLA |
965SF |
Basement |
No |
| Bedrooms |
1 |
Half Baths |
0 |
Type |
Condominium |
Water Front |
No |
Lot Size |
0SF |
Fireplaces |
0 |
| Condo Fee |
$434 |
Community/Condominium
Reading Woods
|
A condo! Overlooking a private and serene setting, this 1+ bedroom/1 Bath property featuring an
open floor plan. The large kitchen has granite counters, stainless steel appliances, hardwood
floors and an eat-in-kitchen. Enjoy your living / dining room which flows onto your private patio.
In the Primary Bedroom you find large windows and an substantial walk-in closet. Best of all, there
is a bonus room which can be used as a den, office or guest bedroom. Other features include a large
bathroom with walk-in shower, full laundry room, central A/C, and parking. Complex is an Active
Adult Building (55+) and Pet friendly. Come live relaxing life enjoying the walking trails,
beautiful clubhouse with social activities and an exercise room. On site property management. Easy
access to Rt 128/93.
Listing Office: Premier Realty Group, Inc., Listing Agent: Francis Keane
View Map

|
|
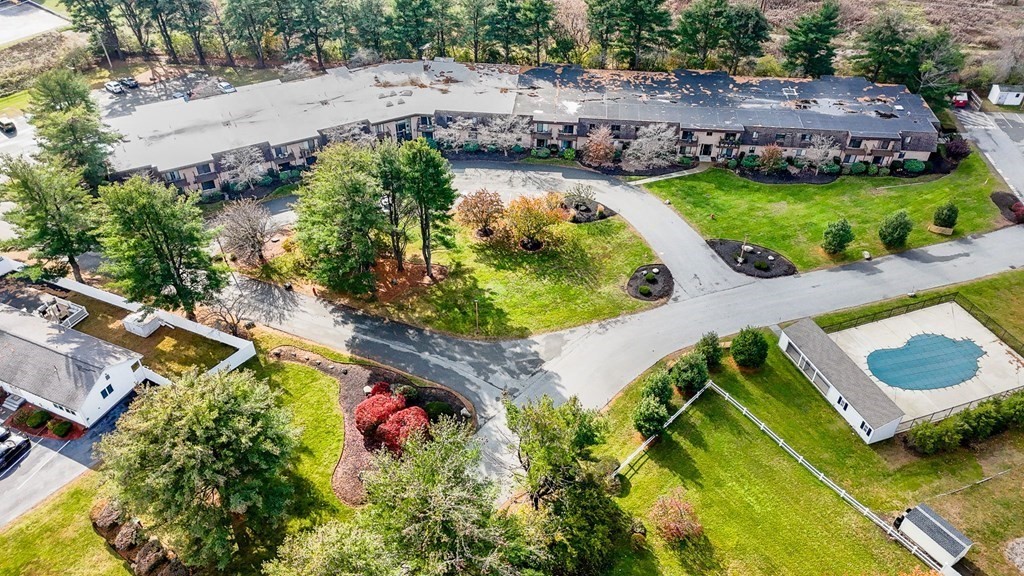
30 photo(s)
|
Danvers, MA 01923
|
Sold
List Price
$335,000
MLS #
73181089
- Condo
Sale Price
$330,000
Sale Date
4/12/24
|
| Rooms |
4 |
Full Baths |
1 |
Style |
Garden |
Garage Spaces |
0 |
GLA |
840SF |
Basement |
No |
| Bedrooms |
2 |
Half Baths |
0 |
Type |
Condominium |
Water Front |
No |
Lot Size |
0SF |
Fireplaces |
0 |
| Condo Fee |
$308 |
Community/Condominium
Royal Park Condominiums
|
Make the desirable ROYAL PARK CONDOS your new home! FANTASTIC location close to shopping,
restaurants and major highways, yet nestled into a quiet, tranquil setting. This TOP floor, corner
END unit has everything you need. OPEN concept kitchen/dining/living area w/sliders to your private
balcony. TWO good sized bedrooms and a full bath with tub and shower. Included is an inground pool
for summer fun, TWO deeded parking spots #16 and #68, coin-operated laundry in building, and extra
storage. Unit is newly painted with brand new carpets. Windows and slider were replaced in
2021.
Listing Office: Premier Realty Group, Inc., Listing Agent: Jan Triglione Team
View Map

|
|
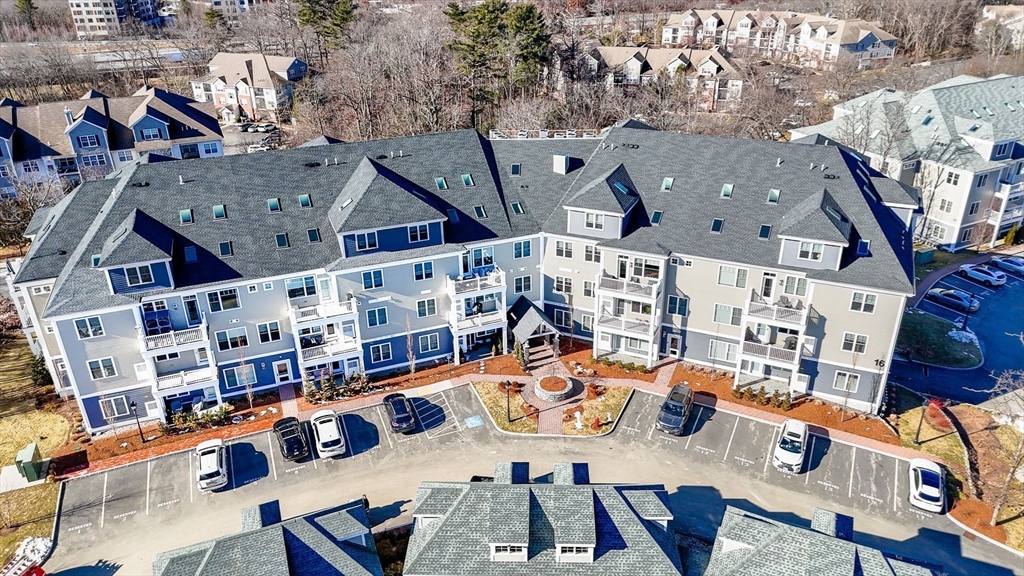
35 photo(s)
|
Reading, MA 01867
|
Sold
List Price
$709,000
MLS #
73199847
- Condo
Sale Price
$760,000
Sale Date
3/11/24
|
| Rooms |
5 |
Full Baths |
2 |
Style |
Garden,
Mid-Rise |
Garage Spaces |
2 |
GLA |
1,455SF |
Basement |
No |
| Bedrooms |
2 |
Half Baths |
0 |
Type |
Condominium |
Water Front |
No |
Lot Size |
0SF |
Fireplaces |
1 |
| Condo Fee |
$387 |
Community/Condominium
Johnson Woods
|
A beautifully appointed condominium at Johnson Woods awaits new owners! Completed in 2021, this unit
is "like-new" and move-in ready! The spacious and open floor plan offers a gas fireplace in living
room, kitchen with quartz countertops and stainless appliances. There are two generous-size
bedrooms, two full baths. An office/bonus room with pocket door provide privacy and space. The main
bedroom offers a walk-in closet and private bathroom. With over 1,450 square feet of living area,
there is plenty of space for entertaining and everyday enjoyment. The two assigned parking spots in
garage under with direct elevator access combines functionality and value to this well-situated
home. There are two storage units in garage. A perfect opportunity for those looking to downsize or
move to the highly sought after Town of Reading.
Listing Office: Premier Realty Group, Inc., Listing Agent: Mary Ann Quinn Group
View Map

|
|
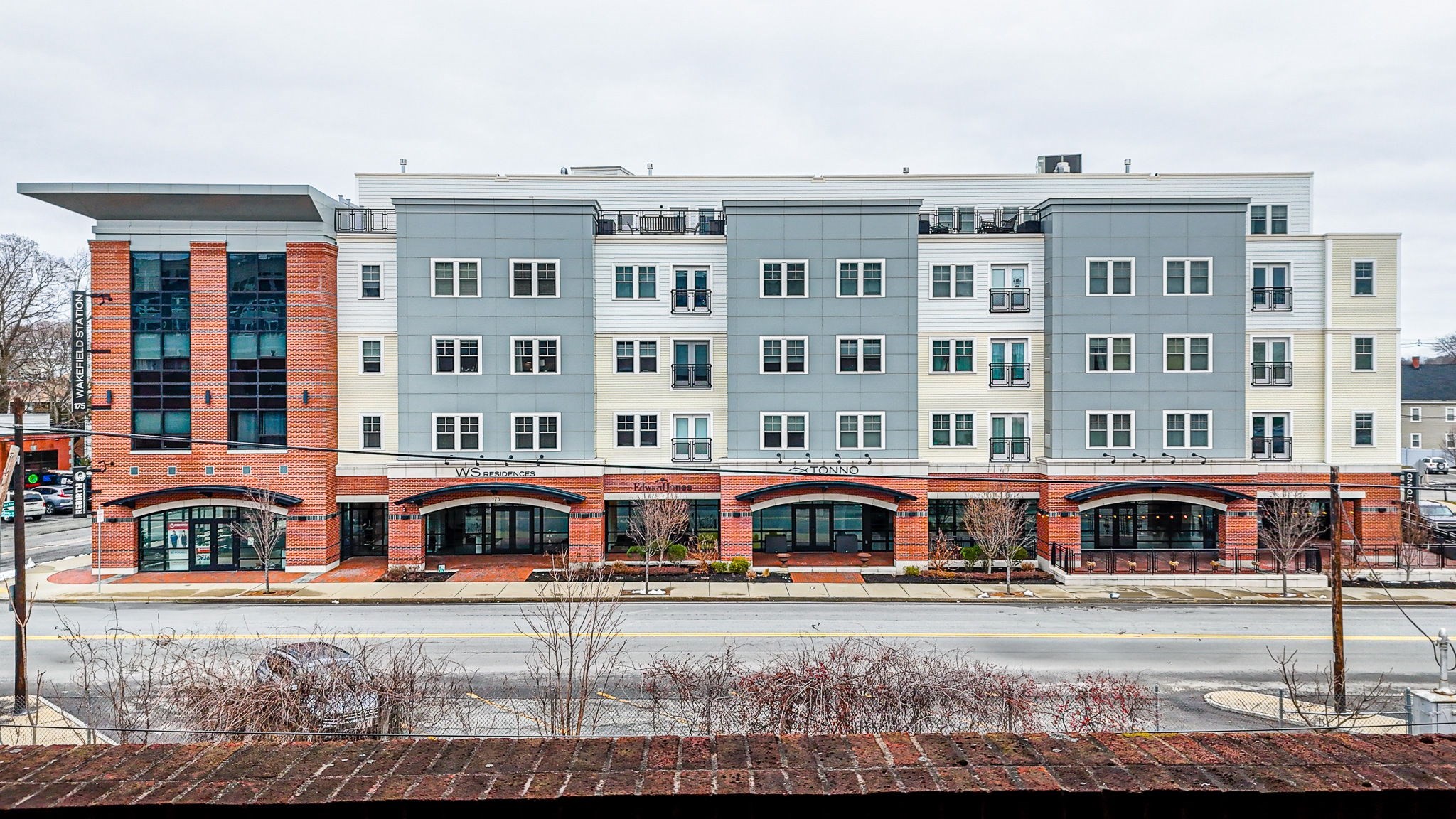
30 photo(s)
|
Wakefield, MA 01880-3216
|
Sold
List Price
$689,900
MLS #
73200623
- Condo
Sale Price
$775,000
Sale Date
3/7/24
|
| Rooms |
5 |
Full Baths |
2 |
Style |
Garden |
Garage Spaces |
1 |
GLA |
1,424SF |
Basement |
No |
| Bedrooms |
2 |
Half Baths |
0 |
Type |
Condominium |
Water Front |
No |
Lot Size |
0SF |
Fireplaces |
0 |
| Condo Fee |
$537 |
Community/Condominium
Wakefield Station
|
Easy, Luxury Living at Wakefield Station! This inviting 2 bedroom corner unit has high ceilings,
plenty of natural light & it�s very own PRIVATE outdoor patio & garden space. Entertain in style
in the Chef�s Kitchen with stainless appliances, pull out cabinets & granite peninsula. The
kitchen overlooks the spacious open concept dining room & living room area, with plenty of natural
light & room for gatherings. High end finishes throughout, including custom built-in master closets
& custom window treatments. Central A/C, Laundry in unit, & 1 garage space. Fantastic location,
just 1/2 mile from the Lake Quannapowitt & Wakefield�s downtown shops & restaurants, also across
from the commuter rail station. Many on-site features & amenities including indoor heated garage
with direct access to the lobby & elevators. Additionally, enjoy the building's courtyard (with
outdoor seating & gas grill) a lobby with on-site concierge, mail area, package storage & full
gym.
Listing Office: Premier Realty Group, Inc., Listing Agent: Stephanie Macfarland
View Map

|
|
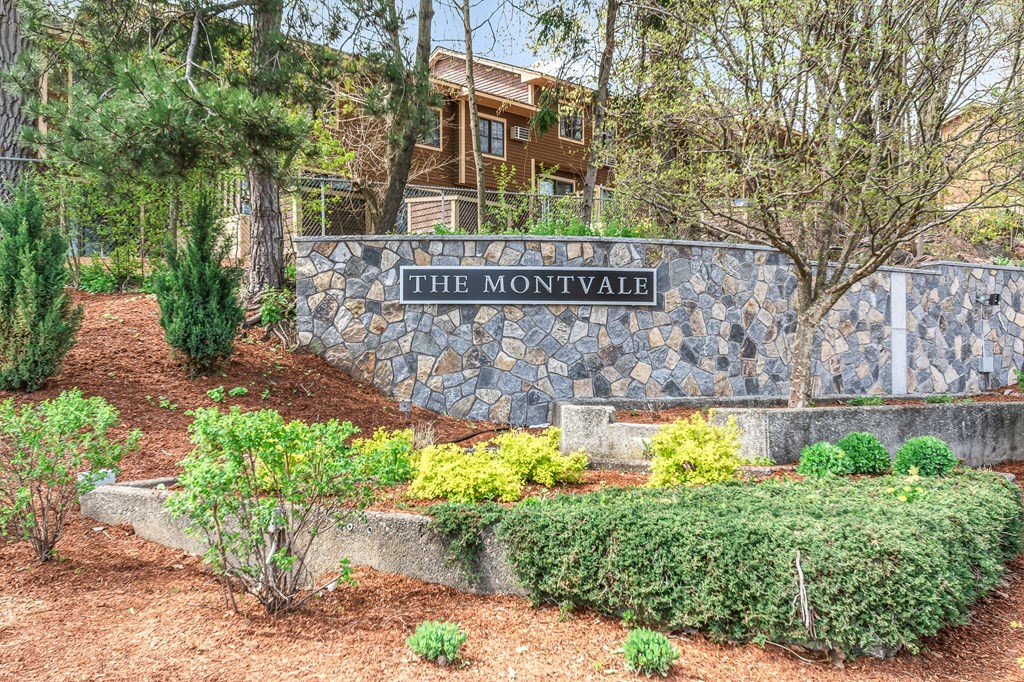
22 photo(s)
|
Stoneham, MA 02180
|
Sold
List Price
$475,000
MLS #
73190853
- Condo
Sale Price
$485,000
Sale Date
2/7/24
|
| Rooms |
5 |
Full Baths |
2 |
Style |
Garden,
Mid-Rise |
Garage Spaces |
1 |
GLA |
1,050SF |
Basement |
No |
| Bedrooms |
2 |
Half Baths |
0 |
Type |
Condominium |
Water Front |
No |
Lot Size |
0SF |
Fireplaces |
0 |
| Condo Fee |
$431 |
Community/Condominium
The Montvale
|
WELCOME to YOUR NEW HOME @ THE MONTVALE in STONEHAM. Great opportunity to own a 2 BEDROOM "single
level living" condo, that includes 2 FULL BATHS, IN UNIT LAUNDRY, walk in closet & plenty of
storage. You will love the OPEN CONCEPT LIVING ROOM & DINING ROOM, Drive right into the Upper
Garage to Deeded Parking Space # 71. Additional guest Parking on site. ELEVATOR in the Building.
This unit is sunny & bright as most Windows have been replaced . Newer Heat Pump for Heat & AC.
Community in-ground pool for summer fun. Pet friendly for most small dogs & cats for owners (only 1
pet per unit) see Condo Docs . Easy access to all major highways & a short ride to downtown Boston.
VA APPROVED Community OPEN HOUSE SATURDAY JANUARY 6th 10:30 to 12 Noon.
Listing Office: Premier Realty Group, Inc., Listing Agent: Jan Triglione Team
View Map

|
|
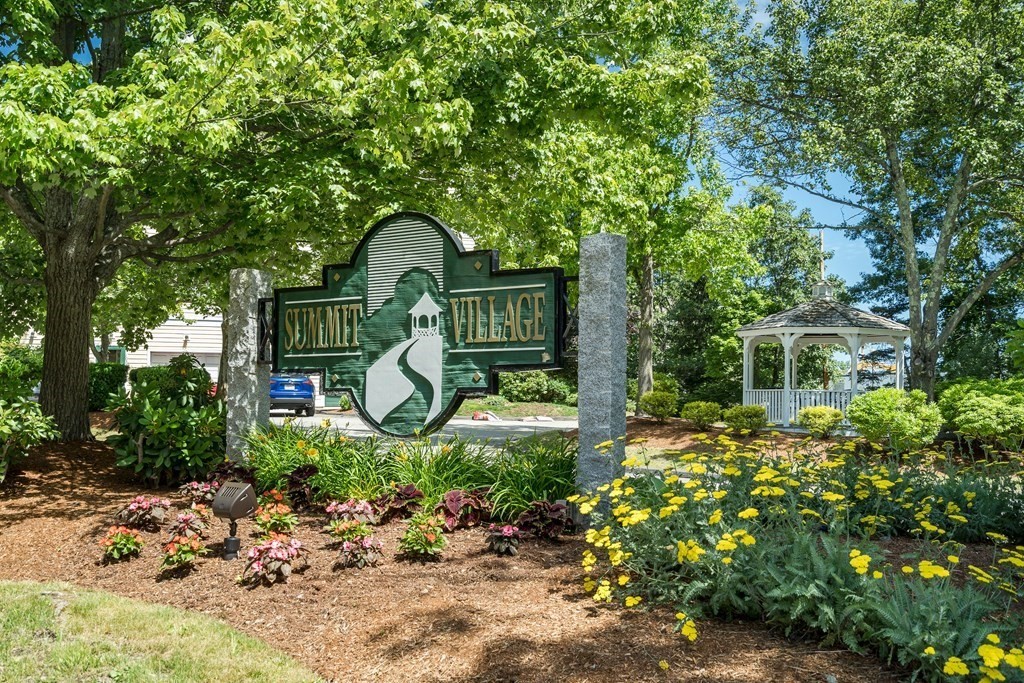
12 photo(s)
|
Reading, MA 01867
|
Sold
List Price
$550,000
MLS #
73177718
- Condo
Sale Price
$530,000
Sale Date
12/15/23
|
| Rooms |
5 |
Full Baths |
2 |
Style |
Garden |
Garage Spaces |
0 |
GLA |
1,143SF |
Basement |
No |
| Bedrooms |
2 |
Half Baths |
0 |
Type |
Condominium |
Water Front |
No |
Lot Size |
0SF |
Fireplaces |
1 |
| Condo Fee |
$383 |
Community/Condominium
Gazebo Circle
|
Seldom available a SINGLE LEVEL UNIT at the highly desirable SUMMIT VILLAGE. This unit has a
sun-drenched OPEN FLOOR PLAN creating a spacious & airy atmosphere. It features a living room/
dining room.The main bedroom has with a 3/4 bath and a walk-in closet. An additional
well-proportioned bedroom provides a comfortable space for family members or guest plus a guest
bathroom. Spacious laundry room. Enjoy the shops & restaurants of Reading Center, Market Street,
Woburn Village & Recreation Amenities in Reading. Waiting for seller to confirm monthly
assessment. OPEN HOUSE SATURDAY & SUNDAY NOVEMBER 11th & 12th from 12:00 pm to 2:00
pm.
Listing Office: Premier Realty Group, Inc., Listing Agent: Lauretta Raffi
View Map

|
|
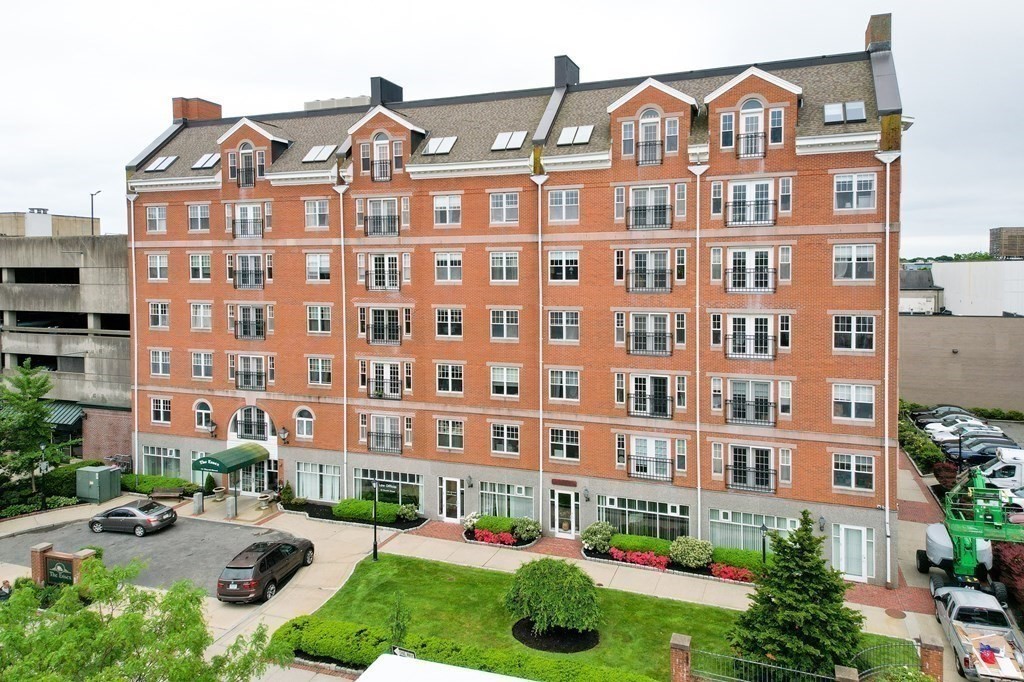
34 photo(s)
|
Salem, MA 01970-3713
|
Sold
List Price
$359,900
MLS #
73176418
- Condo
Sale Price
$383,000
Sale Date
12/7/23
|
| Rooms |
4 |
Full Baths |
2 |
Style |
Garden,
Mid-Rise |
Garage Spaces |
1 |
GLA |
963SF |
Basement |
No |
| Bedrooms |
2 |
Half Baths |
0 |
Type |
Condominium |
Water Front |
No |
Lot Size |
0SF |
Fireplaces |
0 |
| Condo Fee |
$688 |
Community/Condominium
Essex
|
Location, Location, Location! This condo is situated in the heart of Downtown Salem. Located on
the 6th floor, this unit boasts 2 Bedrooms, 2 Full Baths, and plenty of storage. The open floor plan
seamlessly connects the Kitchen, and combination Living/Dining Room - perfect for entertaining.
Beautiful French doors and a Juliette Balcony overlook Church Street. There is a private Washer and
Dryer in the Unit, as well as common laundry facilities in the building. This professionally
managed condominium building offers a wealth of amenities, including an indoor pool, relaxing
jacuzzi, well-appointed fitness center, club room, and an outdoor courtyard space. One garage
parking space with easy, walkable access to the 6th Floor. Steps away from many restaurants,
shopping, and museums, including the renowned Peabody-Essex Museum and the historic Salem Common.
Easy access to commuter rail and highways. Not to be missed!
Listing Office: Premier Realty Group, Inc., Listing Agent: Stephanie Macfarland
View Map

|
|
Showing 22 listings
|